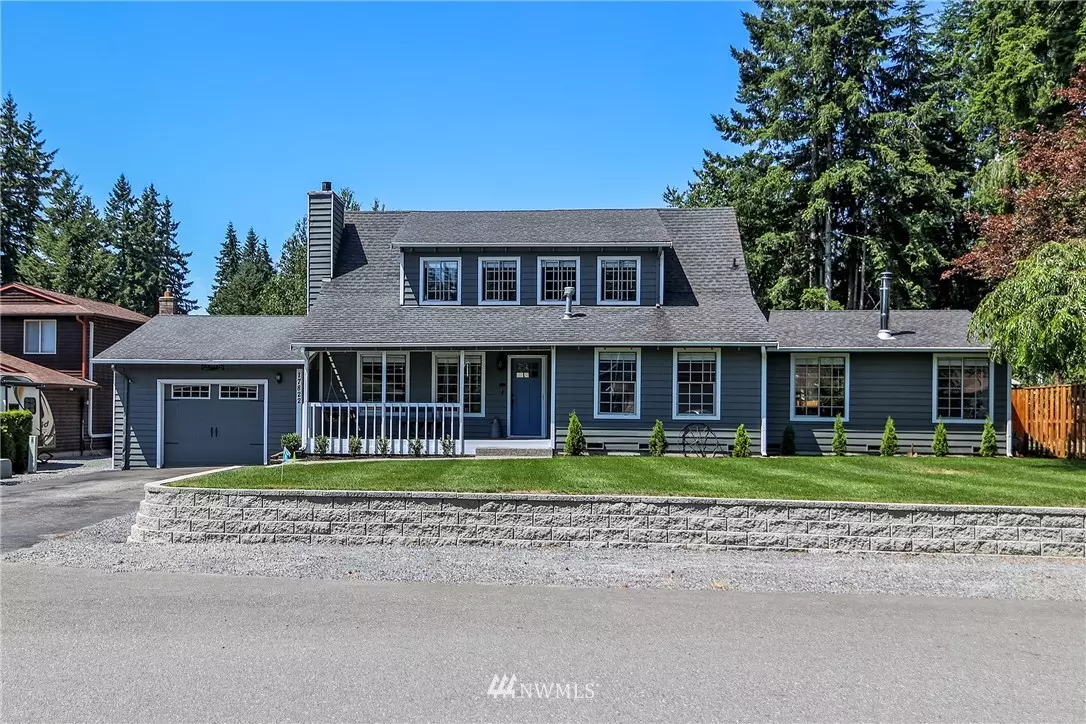Bought with Station Cities
$595,738
$525,000
13.5%For more information regarding the value of a property, please contact us for a free consultation.
3 Beds
2 Baths
1,974 SqFt
SOLD DATE : 08/17/2021
Key Details
Sold Price $595,738
Property Type Single Family Home
Sub Type Residential
Listing Status Sold
Purchase Type For Sale
Square Footage 1,974 sqft
Price per Sqft $301
Subdivision Smokey Point
MLS Listing ID 1806923
Sold Date 08/17/21
Style 12 - 2 Story
Bedrooms 3
Full Baths 2
Year Built 1986
Annual Tax Amount $2,943
Lot Size 0.270 Acres
Property Description
This beautifully updated traditional two story home is move in ready. Manicured landscaping and charming rocking chair front porch greets you as you enter. Spacious light filled dining room with sitting area and large additional living room with access to yard. Recently updated elegant kitchen with new stainless steel appliances throughout. Potential for indoor workout area or home office located upstairs with two oversized bedrooms and one full bath. 3rd bed on main floor with full bath. Incredible fully fenced large backyard perfect for entertaining and summer BBQ’s!! Complete with patio and extra seating area with fire pit. Unique drive through garage with finished detached storage shed.
Location
State WA
County Snohomish
Area 770 - Northwest Snohom
Rooms
Basement None
Main Level Bedrooms 1
Interior
Interior Features Forced Air, Ceiling Fan(s), Double Pane/Storm Window, Dining Room, Water Heater
Flooring Engineered Hardwood
Fireplaces Number 1
Fireplace true
Appliance Dishwasher, Dryer, Disposal, Microwave, Range/Oven, Refrigerator
Exterior
Exterior Feature Wood
Garage Spaces 1.0
Utilities Available Cable Connected, Natural Gas Available, Sewer Connected, Electricity Available, Natural Gas Connected
Amenities Available Cabana/Gazebo, Cable TV, Fenced-Fully, Gas Available, Outbuildings, Shop, Sprinkler System
Waterfront No
View Y/N No
Roof Type Composition
Garage Yes
Building
Lot Description Cul-De-Sac, Paved
Story Two
Sewer Sewer Connected
Water Public
New Construction No
Schools
School District Lakewood
Others
Senior Community No
Acceptable Financing Cash Out, Conventional, FHA, VA Loan
Listing Terms Cash Out, Conventional, FHA, VA Loan
Read Less Info
Want to know what your home might be worth? Contact us for a FREE valuation!

Our team is ready to help you sell your home for the highest possible price ASAP

"Three Trees" icon indicates a listing provided courtesy of NWMLS.







