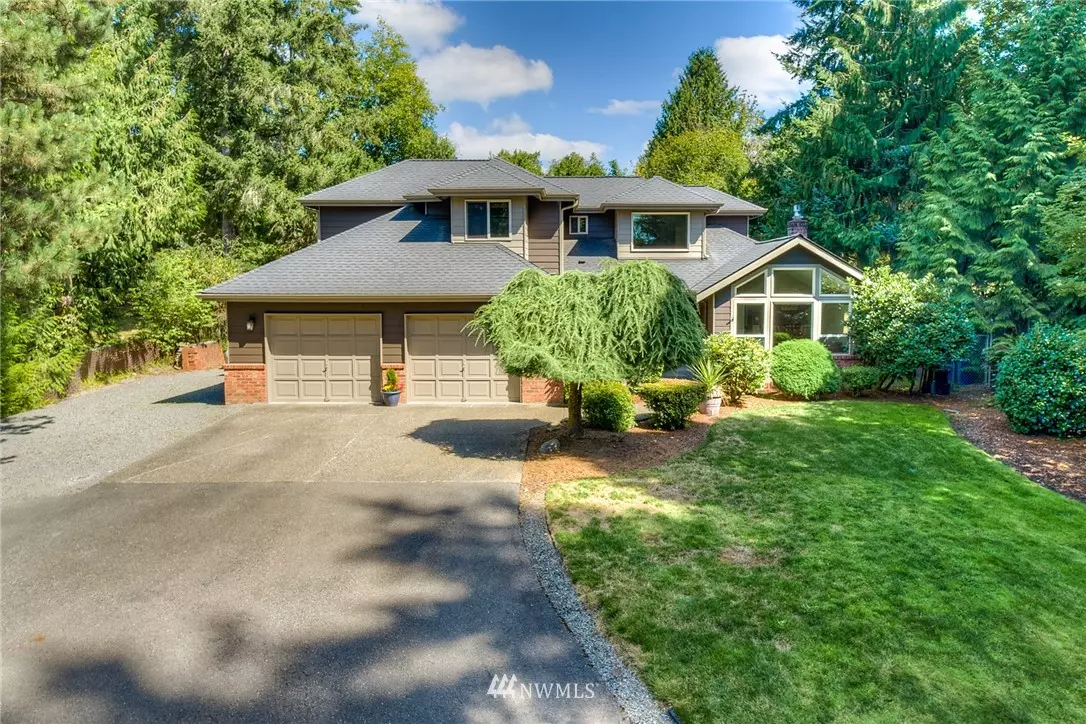Bought with eXp Realty
$767,000
$699,000
9.7%For more information regarding the value of a property, please contact us for a free consultation.
3 Beds
2.5 Baths
2,160 SqFt
SOLD DATE : 09/30/2020
Key Details
Sold Price $767,000
Property Type Single Family Home
Sub Type Residential
Listing Status Sold
Purchase Type For Sale
Square Footage 2,160 sqft
Price per Sqft $355
Subdivision Spring Lake
MLS Listing ID 1650364
Sold Date 09/30/20
Style 12 - 2 Story
Bedrooms 3
Full Baths 2
Half Baths 1
Year Built 1989
Annual Tax Amount $6,360
Lot Size 0.745 Acres
Property Description
A short walk from the LAKE sits this BEAUTIFULLY maintained home on 3/4 ACRE in PEACEFUL community of Spring Lake: offering lake access & hiking trails, bringing the adventure right outside! No CCR's! Inside you'll find vaulted ceilings & open concept. Main floor mstr w/ walk-in closet & 5 piece bath. STORAGE GALORE upstairs w/ unfin walk-in attic! Fully fenced, PRIVATE OASIS, deck for entertaining & RV parking. Move in ready, many updates completed: siding, windows, int/ext paint & heat pump.
Location
State WA
County King
Area 340 - Renton/Benson Hi
Rooms
Basement None
Main Level Bedrooms 1
Interior
Interior Features Forced Air, Heat Pump, Ceramic Tile, Hardwood, Wall to Wall Carpet, Wired for Generator, Bath Off Primary, Ceiling Fan(s), Double Pane/Storm Window, Dining Room, Jetted Tub, Skylight(s), Vaulted Ceiling(s), Walk-In Closet(s), Water Heater
Flooring Ceramic Tile, Hardwood, Vinyl, Carpet
Fireplaces Number 1
Fireplace true
Appliance Dishwasher, Double Oven, Disposal, Microwave, Range/Oven, Refrigerator
Exterior
Exterior Feature Cement Planked, Stone, Wood, Wood Products
Garage Spaces 2.0
Utilities Available Cable Connected, Propane, Septic System, Electric, Propane
Amenities Available Cable TV, Deck, Fenced-Fully, Gated Entry, Hot Tub/Spa, Outbuildings, Propane, RV Parking
View Y/N Yes
View Territorial
Roof Type Composition
Garage Yes
Building
Lot Description Paved
Story Two
Sewer Septic Tank
Water Public
New Construction No
Schools
School District Tahoma
Others
Senior Community No
Acceptable Financing Cash Out, Conventional, FHA, VA
Listing Terms Cash Out, Conventional, FHA, VA
Read Less Info
Want to know what your home might be worth? Contact us for a FREE valuation!

Our team is ready to help you sell your home for the highest possible price ASAP

"Three Trees" icon indicates a listing provided courtesy of NWMLS.







