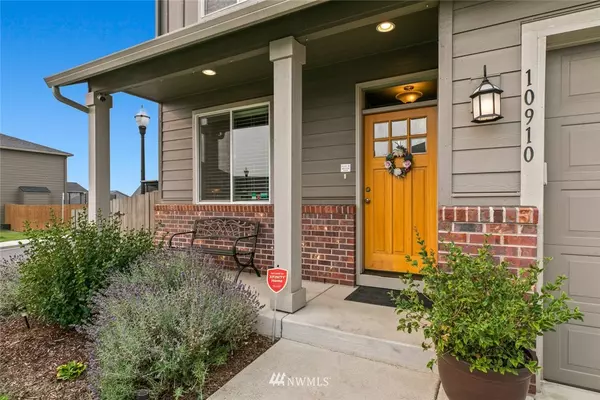Bought with Homes & Equity Real Estate Grp
$489,000
$469,900
4.1%For more information regarding the value of a property, please contact us for a free consultation.
4 Beds
2.5 Baths
2,311 SqFt
SOLD DATE : 11/09/2020
Key Details
Sold Price $489,000
Property Type Single Family Home
Sub Type Residential
Listing Status Sold
Purchase Type For Sale
Square Footage 2,311 sqft
Price per Sqft $211
Subdivision Brush Prairie
MLS Listing ID 1665416
Sold Date 11/09/20
Style 12 - 2 Story
Bedrooms 4
Full Baths 2
Half Baths 1
Year Built 2015
Annual Tax Amount $3,700
Lot Size 5,538 Sqft
Lot Dimensions .13 acres
Property Description
An amazing immaculate house you can finally call a home. this 4 bd + office gorgeous house will be gone too fast, open floor plan, designer kitchen and granite countertops with extra large island, spacious rooms, Tankless water heater , A/C, security system, large 440 sq. ft. gorgeous covered deck, firepit in the nice fenced backyard, new shed, fruit trees and berry bushes, everything you can dream of in the best neighborhood in town, only 15 min drive to OR
Location
State WA
County Clark
Area 1062 - Brush Pr/Hcknsn
Rooms
Basement None
Interior
Flooring Ceramic Tile, Hardwood, Carpet
Fireplace false
Appliance Dishwasher, Disposal, Microwave, Range/Oven
Exterior
Exterior Feature Brick, Cement Planked
Garage Spaces 2.0
Utilities Available Cable Connected, High Speed Internet, Natural Gas Available, Sewer Connected, Electricity Available, Natural Gas Connected
Amenities Available Cable TV, Dog Run, Fenced-Fully, Gas Available, High Speed Internet, Patio, Rooftop Deck
Waterfront No
View Y/N Yes
View Territorial
Roof Type Built-Up
Garage Yes
Building
Lot Description Corner Lot, Curbs
Story Two
Sewer Sewer Connected
Water Public
Architectural Style Craftsman
New Construction No
Schools
Elementary Schools Glenwood Heights Primary
Middle Schools Laurin Middle
High Schools Prairie High
School District Battle Ground
Others
Acceptable Financing Cash Out, Conventional, VA Loan
Listing Terms Cash Out, Conventional, VA Loan
Read Less Info
Want to know what your home might be worth? Contact us for a FREE valuation!

Our team is ready to help you sell your home for the highest possible price ASAP

"Three Trees" icon indicates a listing provided courtesy of NWMLS.







