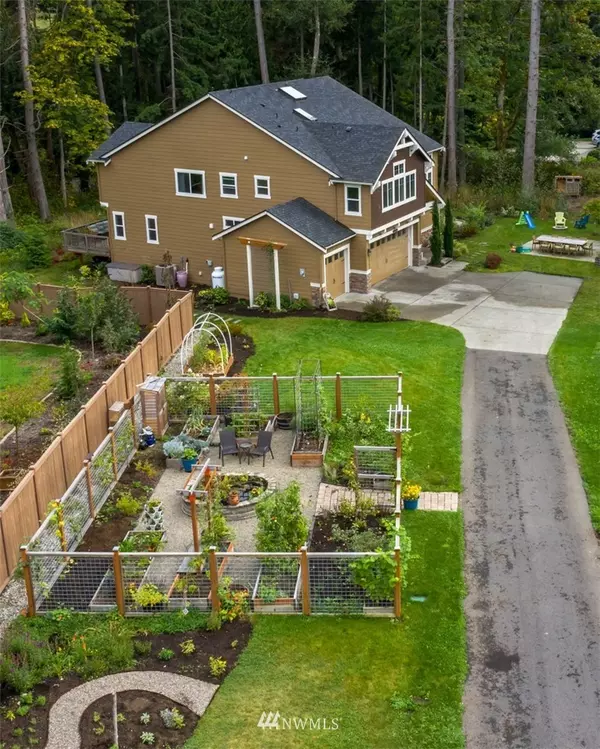Bought with FlyHomes
$1,115,000
$1,150,000
3.0%For more information regarding the value of a property, please contact us for a free consultation.
4 Beds
2.75 Baths
3,601 SqFt
SOLD DATE : 10/21/2020
Key Details
Sold Price $1,115,000
Property Type Single Family Home
Sub Type Residential
Listing Status Sold
Purchase Type For Sale
Square Footage 3,601 sqft
Price per Sqft $309
Subdivision Sunrise
MLS Listing ID 1667259
Sold Date 10/21/20
Style 12 - 2 Story
Bedrooms 4
Full Baths 2
HOA Fees $125/mo
Year Built 2018
Annual Tax Amount $8,354
Lot Size 0.980 Acres
Property Description
Bainbridge Island living near Fay Bainbridge Park. Bright home offers plenty of space w/spacious gourmet kitchen, granite counters, stainless steel appliances, 5 burner gas stove top opening to great room and dining. Light-filled office off entry for remote work. Bonus room, large master offer more living spaces to ease quarantine. Extensive deer-fenced veggie garden w/fruit trees, grapevines, raised beds, & water feature. Heat pump with a/c & more.
Location
State WA
County Kitsap
Area 170 - Bainbridge Islan
Rooms
Basement None
Interior
Flooring Ceramic Tile, Engineered Hardwood, Carpet
Fireplaces Number 1
Fireplace true
Appliance Dishwasher, Disposal, Microwave, Range/Oven, Refrigerator
Exterior
Exterior Feature Cement Planked
Garage Spaces 3.0
Community Features CCRs
Utilities Available Cable Connected, High Speed Internet, Propane, Septic System, Electricity Available, Propane
Amenities Available Cable TV, Deck, High Speed Internet, Patio, Propane, Sprinkler System
Waterfront No
View Y/N Yes
View Territorial
Roof Type Composition
Garage Yes
Building
Lot Description Cul-De-Sac, Open Space, Paved, Secluded
Story Two
Builder Name SSHI LLC - D.R. Horton
Sewer Septic Tank
Water Public
New Construction No
Schools
Elementary Schools Capt. Charles Wilkes
Middle Schools Sonoji Sakai Inter
High Schools Bainbridge Isl
School District Bainbridge Island
Others
Acceptable Financing Cash Out, Conventional, FHA, VA Loan
Listing Terms Cash Out, Conventional, FHA, VA Loan
Read Less Info
Want to know what your home might be worth? Contact us for a FREE valuation!

Our team is ready to help you sell your home for the highest possible price ASAP

"Three Trees" icon indicates a listing provided courtesy of NWMLS.







