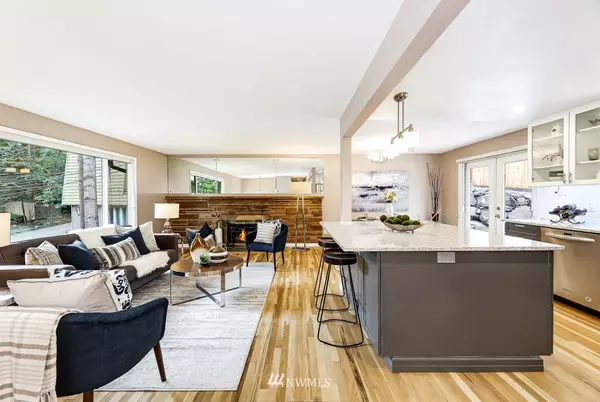Bought with Windermere R.E. Shoreline
$875,000
$775,000
12.9%For more information regarding the value of a property, please contact us for a free consultation.
3 Beds
2.5 Baths
1,900 SqFt
SOLD DATE : 11/10/2021
Key Details
Sold Price $875,000
Property Type Single Family Home
Sub Type Residential
Listing Status Sold
Purchase Type For Sale
Square Footage 1,900 sqft
Price per Sqft $460
Subdivision Hillwood
MLS Listing ID 1848604
Sold Date 11/10/21
Style 14 - Split Entry
Bedrooms 3
Full Baths 1
Year Built 1958
Annual Tax Amount $6,594
Lot Size 10,500 Sqft
Lot Dimensions 0.241 ac / 10,500 sf
Property Description
Nestled in the tall pines of the Hillwood neighborhood on an extra-large lot, your refuge awaits. All of life pulses around the heart of the home: the masterfully updated kitchen. The impressive granite island is big enough to hold all of life's activities, from cooking to homework, to entertaining and beyond. The dining space extends out to the composite deck through the french doors, keeping you connected with the private backyard. Refinished hardwoods bring warmth and balance to cool, modern finishes throughout the main floor. At the end of the hall lie all 3 bedrooms including the primary bedroom which has an en suite 3/4 bathroom. Downstairs the comfy rec room/office has a freshly remodeled bathroom to expand your living options.
Location
State WA
County King
Area 715 - Richmond Beach/S
Rooms
Basement Finished
Main Level Bedrooms 3
Interior
Interior Features Forced Air, Ceramic Tile, Hardwood, Wall to Wall Carpet, Bath Off Primary, Double Pane/Storm Window, Dining Room, French Doors
Flooring Ceramic Tile, Hardwood, Carpet
Fireplaces Number 2
Fireplace true
Appliance Dishwasher, Disposal, Microwave, Range/Oven
Exterior
Exterior Feature Wood
Garage Spaces 2.0
Utilities Available Sewer Connected, Electricity Available, Natural Gas Connected
Amenities Available Deck, Fenced-Partially, Outbuildings
Waterfront No
View Y/N Yes
View Territorial
Roof Type Metal
Garage Yes
Building
Lot Description Paved
Story Multi/Split
Sewer Sewer Connected
Water Public
Architectural Style Traditional
New Construction No
Schools
School District Shoreline
Others
Senior Community No
Acceptable Financing Cash Out, Conventional, FHA, VA Loan
Listing Terms Cash Out, Conventional, FHA, VA Loan
Read Less Info
Want to know what your home might be worth? Contact us for a FREE valuation!

Our team is ready to help you sell your home for the highest possible price ASAP

"Three Trees" icon indicates a listing provided courtesy of NWMLS.







