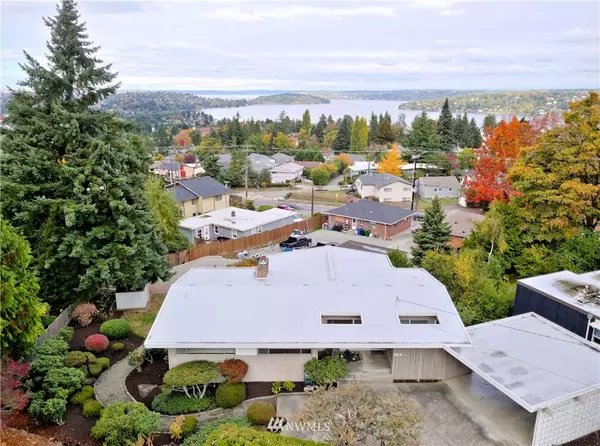Bought with COMPASS
$1,220,000
$895,000
36.3%For more information regarding the value of a property, please contact us for a free consultation.
4 Beds
1.75 Baths
2,920 SqFt
SOLD DATE : 11/09/2021
Key Details
Sold Price $1,220,000
Property Type Single Family Home
Sub Type Residential
Listing Status Sold
Purchase Type For Sale
Square Footage 2,920 sqft
Price per Sqft $417
Subdivision Upper Rainier Beach
MLS Listing ID 1847921
Sold Date 11/09/21
Style 16 - 1 Story w/Bsmnt.
Bedrooms 4
Full Baths 1
Year Built 1959
Annual Tax Amount $6,228
Lot Size 0.256 Acres
Property Description
Stand out Mid Century Modern home designed by award winning architect Ira Cummings. Enjoy views of Seattle, Lake Washington and Mt Baker from this impeccable home. Living room features clear fir wood vaulted ceilings and a wall of windows that flood the room with natural light. Lower level daylight basement with large rec room. 3 beds on main floor, 1 on lower floor with plenty of room to add a 5th bedroom and 3rd bathroom. Many updated systems include new furnace last year, 6 year old roof, newer heater and galvanized plumbing replaced with copper. Be sure to walk the professionally designed landscaping including the hallmark black pine in traditional Japanese garden design, surrounded by mountain rocks. Close to RB light rail station.
Location
State WA
County King
Area 380 - Southeast Seattle
Rooms
Basement Partially Finished
Main Level Bedrooms 3
Interior
Interior Features Forced Air, Ceramic Tile, Hardwood, Wall to Wall Carpet, Dining Room, Security System, Vaulted Ceiling(s)
Flooring Ceramic Tile, Hardwood, Slate, Vinyl, Carpet
Fireplaces Number 2
Fireplace true
Appliance Dishwasher, Dryer, Microwave, Range/Oven, Refrigerator, Washer
Exterior
Exterior Feature Wood
Utilities Available Cable Connected, Sewer Connected, Natural Gas Connected
Amenities Available Cable TV, Deck, Patio
Waterfront No
View Y/N Yes
View Lake, Mountain(s)
Roof Type Torch Down
Garage No
Building
Lot Description Cul-De-Sac, Curbs, Paved, Sidewalk
Story One
Sewer Sewer Connected
Water Public
Architectural Style See Remarks
New Construction No
Schools
School District Seattle
Others
Senior Community No
Acceptable Financing Cash Out, Conventional, VA Loan
Listing Terms Cash Out, Conventional, VA Loan
Read Less Info
Want to know what your home might be worth? Contact us for a FREE valuation!

Our team is ready to help you sell your home for the highest possible price ASAP

"Three Trees" icon indicates a listing provided courtesy of NWMLS.







