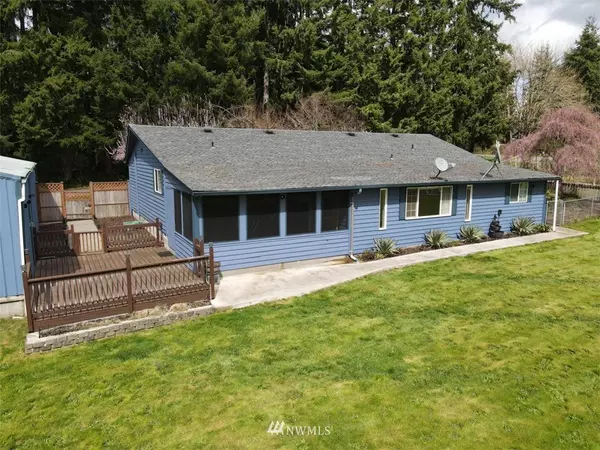Bought with Keller Williams-Premier Prtnrs
$432,000
$415,000
4.1%For more information regarding the value of a property, please contact us for a free consultation.
3 Beds
1.75 Baths
1,944 SqFt
SOLD DATE : 05/18/2021
Key Details
Sold Price $432,000
Property Type Single Family Home
Sub Type Residential
Listing Status Sold
Purchase Type For Sale
Square Footage 1,944 sqft
Price per Sqft $222
Subdivision Vader
MLS Listing ID 1747589
Sold Date 05/18/21
Style 10 - 1 Story
Bedrooms 3
Full Baths 1
Year Built 1991
Annual Tax Amount $3,061
Lot Size 0.720 Acres
Property Description
Do you need some space - nearly one acre? How about room for 6 cars inside your shop? The 48x30 shop can accommodate 3 rows of 36’ deep. It also has a workshop area tucked in the corner. The large fully fenced back yard adds additional move in ready appeal. Owner has worked diligently on improvements since his ownership. Inside you will find 3 bedrooms and 2 full spacious bathrooms. The screened in sunroom is one of the many bonus rooms awaiting your visit. There is a pad for your gazebo on the east side of the house. The ductless heat pump will save energy. Much to see - schedule your visit soon!
Location
State WA
County Lewis
Area 432 - Napavine
Rooms
Basement None
Main Level Bedrooms 3
Interior
Interior Features Ductless HP-Mini Split, Ceramic Tile, Wall to Wall Carpet, Laminate, Bath Off Primary, Dining Room, Jetted Tub, Water Heater
Flooring Ceramic Tile, Laminate, Carpet
Fireplace false
Appliance Dishwasher, Dryer, Microwave, Range/Oven, Refrigerator, Washer
Exterior
Exterior Feature Wood
Garage Spaces 6.0
Utilities Available Septic System, Electricity Available
Amenities Available Deck, Dog Run, Fenced-Fully, Patio, RV Parking, Shop
Waterfront No
View Y/N Yes
View City, Territorial
Roof Type Composition
Parking Type RV Parking
Garage Yes
Building
Lot Description Paved
Story One
Sewer Septic Tank
Water Public
New Construction No
Schools
Elementary Schools Castle Rock Elem
Middle Schools Castle Rock Mid
High Schools Castle Rock High
School District Castle Rock
Others
Senior Community No
Acceptable Financing Cash Out, Conventional, FHA, USDA Loan, VA Loan
Listing Terms Cash Out, Conventional, FHA, USDA Loan, VA Loan
Read Less Info
Want to know what your home might be worth? Contact us for a FREE valuation!

Our team is ready to help you sell your home for the highest possible price ASAP

"Three Trees" icon indicates a listing provided courtesy of NWMLS.







