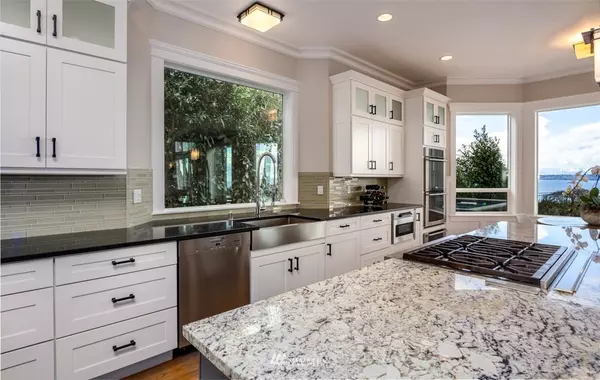Bought with Charter Real Estate
$2,800,000
$2,900,000
3.4%For more information regarding the value of a property, please contact us for a free consultation.
4 Beds
3.5 Baths
4,821 SqFt
SOLD DATE : 06/21/2021
Key Details
Sold Price $2,800,000
Property Type Single Family Home
Sub Type Residential
Listing Status Sold
Purchase Type For Sale
Square Footage 4,821 sqft
Price per Sqft $580
Subdivision Sunrise
MLS Listing ID 1747284
Sold Date 06/21/21
Style 12 - 2 Story
Bedrooms 4
Full Baths 3
Half Baths 1
Year Built 2016
Annual Tax Amount $18,336
Lot Size 0.720 Acres
Property Description
Breathtaking, sophisticated, simply elegant abode w/panoramic waterfront views of Mt. Rainier, Mt. Baker, Seattle & shipping lanes. Fluid open floor-plan w/gleaming wood floors in all but three rooms. Dream kitchen certified by a Le Cordon Bleu Chef; complete w/6-burner Wolf cooktop, dble-sized Electrolux fridge/freezer, dble ovens, warming drawers & spacious marble countertops to create those perfect meals. Watch the sunrise in bed from one of two Owner’s Suites (up & down) heated ceramic tile bathroom floors, palatial soaking tubs, walk-in closets and showers for two. Stargaze from the 12-person above ground hot tub along w/ a separate swim spa. Movie nights in the bonus room? A game of pool? Walk into wonderful. This is your New Life!
Location
State WA
County Kitsap
Area 170 - Bainbridge Islan
Rooms
Basement None
Main Level Bedrooms 2
Interior
Interior Features Heat Pump, Ceramic Tile, Hardwood, Wall to Wall Carpet, Second Primary Bedroom, Bath Off Primary, Double Pane/Storm Window, Dining Room, Fireplace (Primary Bedroom), French Doors, Hot Tub/Spa, Security System, Walk-In Closet(s), Wired for Generator, Water Heater
Flooring Ceramic Tile, Hardwood, Carpet
Fireplaces Number 2
Fireplace true
Appliance Dishwasher, Double Oven, Dryer, Disposal, Microwave, Range/Oven, Refrigerator, Washer
Exterior
Exterior Feature Cement/Concrete, Wood, Wood Products
Garage Spaces 3.0
Pool Above Ground
Community Features CCRs
Utilities Available Cable Connected, High Speed Internet, Propane, Septic System, Electricity Available, Propane
Amenities Available Cable TV, Fenced-Fully, High Speed Internet, Hot Tub/Spa, Patio, Propane, RV Parking, Sprinkler System
Waterfront Yes
Waterfront Description Bank-High, Saltwater, Sound, Strait
View Y/N Yes
View City, Mountain(s), Sound, Strait
Roof Type Composition
Parking Type RV Parking, Driveway
Garage Yes
Building
Lot Description Dead End Street, Drought Res Landscape, Open Space
Story Two
Builder Name Richard Katz
Sewer Septic Tank
Water Public
Architectural Style Northwest Contemporary
New Construction No
Schools
Elementary Schools Bainbridge Schools
Middle Schools Buyer To Verify
High Schools Bainbridge Isl
School District Bainbridge Island
Others
Senior Community No
Acceptable Financing Cash Out, Conventional
Listing Terms Cash Out, Conventional
Read Less Info
Want to know what your home might be worth? Contact us for a FREE valuation!

Our team is ready to help you sell your home for the highest possible price ASAP

"Three Trees" icon indicates a listing provided courtesy of NWMLS.







