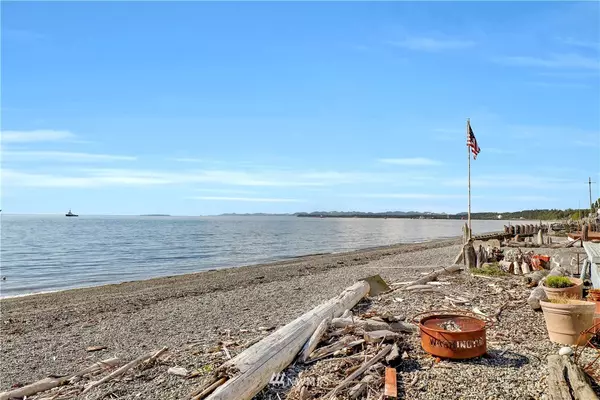Bought with eXp Realty
$740,000
$680,000
8.8%For more information regarding the value of a property, please contact us for a free consultation.
2 Beds
1.5 Baths
1,345 SqFt
SOLD DATE : 07/01/2021
Key Details
Sold Price $740,000
Property Type Single Family Home
Sub Type Residential
Listing Status Sold
Purchase Type For Sale
Square Footage 1,345 sqft
Price per Sqft $550
Subdivision Sandy Point
MLS Listing ID 1778969
Sold Date 07/01/21
Style 10 - 1 Story
Bedrooms 2
Full Baths 1
Half Baths 1
HOA Fees $7/mo
Year Built 1990
Annual Tax Amount $1,814
Lot Size 6,970 Sqft
Property Description
Breathtaking views of the San Juan Islands await you at this beautiful beachfront home. Located on the highly coveted west beach, this gorgeous getaway spot is soaked in sun. You'll love preparing meals for your friends in the good size, well laid out kitchen with granite countertops and stainless steel appliances. Fall in love with the incredible view of Mt Baker from your kitchen window! Vaulted ceilings, tasteful updates and custom finishes throughout. The open concept floor plan makes entertaining fun and easy. Enjoy the added bonus of neighborhood amenities including a community clubhouse, boat launch, marina and golf course. One-of-a-kind property.
Location
State WA
County Whatcom
Area 870 - Ferndale/Custer
Rooms
Basement None
Main Level Bedrooms 2
Interior
Interior Features Ductless HP-Mini Split, Hardwood, Laminate, Wall to Wall Carpet, Ceiling Fan(s), Double Pane/Storm Window, Vaulted Ceiling(s), Water Heater
Flooring Hardwood, Laminate, Carpet
Fireplaces Number 1
Fireplace true
Appliance Dishwasher, Dryer, Disposal, Microwave, Range/Oven, Refrigerator, Washer
Exterior
Exterior Feature Metal/Vinyl
Garage Spaces 1.0
Community Features Boat Launch, CCRs, Club House, Golf, Playground, Tennis Courts
Utilities Available Cable Connected, High Speed Internet, Sewer Connected, Electricity Available, Wood
Amenities Available Cable TV, Deck, Fenced-Partially, High Speed Internet, Sprinkler System
Waterfront Yes
Waterfront Description Bank-Low
View Y/N Yes
View Bay, Mountain(s), Ocean, Sound, Strait
Roof Type Composition
Parking Type Driveway
Garage Yes
Building
Lot Description Dead End Street
Story One
Sewer Sewer Connected
Water Community
Architectural Style Traditional
New Construction No
Schools
Elementary Schools Buyer To Verify
Middle Schools Buyer To Verify
High Schools Ferndale High
School District Ferndale
Others
Senior Community No
Acceptable Financing Cash Out, Conventional
Listing Terms Cash Out, Conventional
Read Less Info
Want to know what your home might be worth? Contact us for a FREE valuation!

Our team is ready to help you sell your home for the highest possible price ASAP

"Three Trees" icon indicates a listing provided courtesy of NWMLS.







