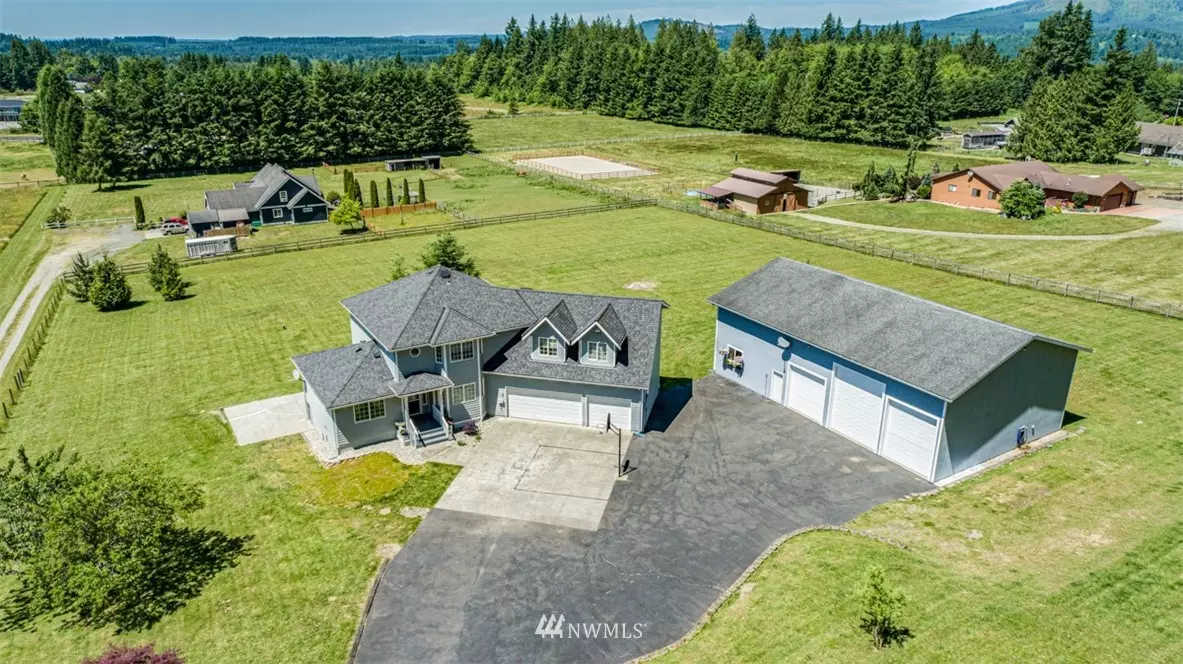Bought with John L. Scott Everett
$850,000
$850,000
For more information regarding the value of a property, please contact us for a free consultation.
3 Beds
2.5 Baths
2,691 SqFt
SOLD DATE : 07/30/2021
Key Details
Sold Price $850,000
Property Type Single Family Home
Sub Type Residential
Listing Status Sold
Purchase Type For Sale
Square Footage 2,691 sqft
Price per Sqft $315
Subdivision Arlington Heights
MLS Listing ID 1791995
Sold Date 07/30/21
Style 12 - 2 Story
Bedrooms 3
Full Baths 2
Half Baths 1
Year Built 1993
Annual Tax Amount $6,251
Lot Size 2.320 Acres
Property Description
Craftsmanship & Elegance combine in this beautiful light filled traditional 2 story home with grand entry. This property features a 1,152 square foot 2 bedroom detached Accessory Dwelling Unit (ADU)! Main home is 2,691 square feet with 3 bedrooms plus a large Den/Office on the main floor & a 3 car attached garage. Master bedroom has attached 5 piece bathroom with luxurious soaking tub. Have fun entertaining your guests in the large Recreation/Bonus room with Vaulted Ceilings. Gaze out onto the more than 2.3 acres of wide open fenced picturesque land. Enjoy the massive 37 X 40 detached Shop Building with 3 bay doors large enough for an RV/Boat. Property offers up to 9 covered garage stalls for all of your cars & toys. Good times are here!
Location
State WA
County Snohomish
Area 760 - Northeast Snohom
Rooms
Basement None
Interior
Interior Features Ductless HP-Mini Split, Ceramic Tile, Laminate, Wall to Wall Carpet, Second Kitchen, Bath Off Primary, Double Pane/Storm Window, Dining Room, French Doors, Skylight(s), Vaulted Ceiling(s), Walk-In Closet(s), Wired for Generator
Flooring Ceramic Tile, Laminate, Vinyl, Carpet
Fireplace false
Appliance Dishwasher, Double Oven, Dryer, Microwave, Range/Oven, Refrigerator, Washer
Exterior
Exterior Feature Cement Planked, Wood
Garage Spaces 9.0
Utilities Available Septic System, Electricity Available, Individual Well, Road Maintenance
Amenities Available Deck, Fenced-Fully, Gated Entry
Waterfront No
View Y/N Yes
View Mountain(s), Territorial
Roof Type Composition
Garage Yes
Building
Lot Description Open Space, Paved
Story Two
Sewer Septic Tank
Water Individual Well
New Construction No
Schools
Elementary Schools Eagle Creek Elem
Middle Schools Post Mid
High Schools Arlington High
School District Arlington
Others
Senior Community No
Acceptable Financing Cash Out, Conventional
Listing Terms Cash Out, Conventional
Read Less Info
Want to know what your home might be worth? Contact us for a FREE valuation!

Our team is ready to help you sell your home for the highest possible price ASAP

"Three Trees" icon indicates a listing provided courtesy of NWMLS.







