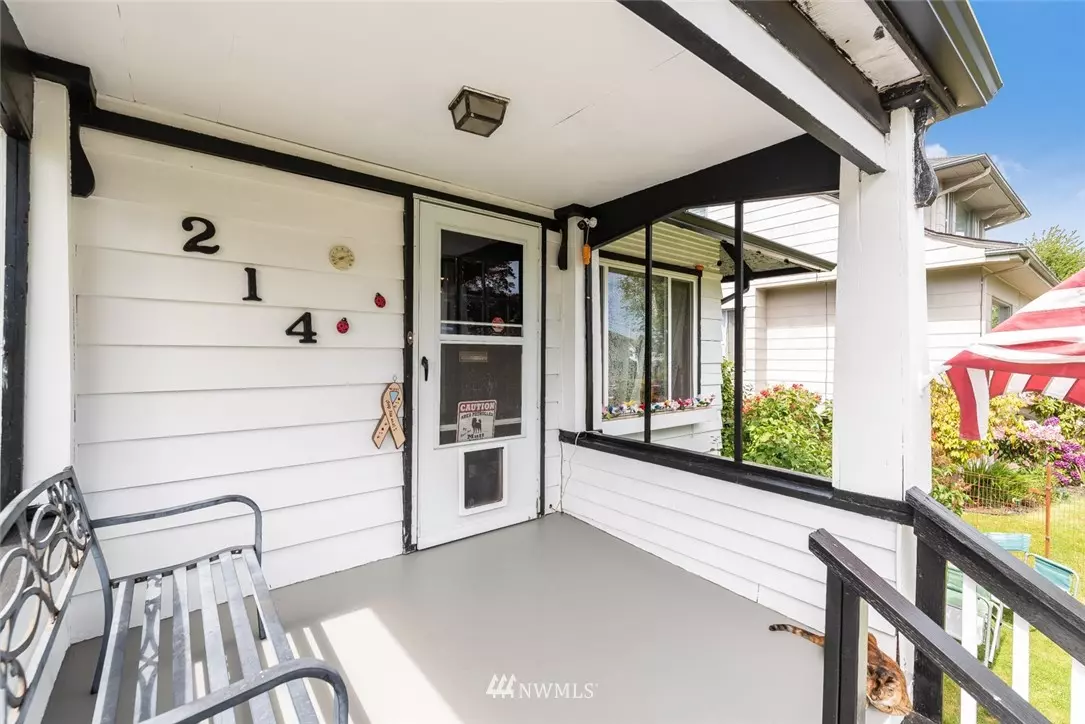Bought with Professional Realty Services
$240,000
$247,400
3.0%For more information regarding the value of a property, please contact us for a free consultation.
3 Beds
1 Bath
1,458 SqFt
SOLD DATE : 08/17/2021
Key Details
Sold Price $240,000
Property Type Single Family Home
Sub Type Residential
Listing Status Sold
Purchase Type For Sale
Square Footage 1,458 sqft
Price per Sqft $164
Subdivision Benns Central
MLS Listing ID 1786718
Sold Date 08/17/21
Style 16 - 1 Story w/Bsmnt.
Bedrooms 3
Full Baths 1
Year Built 1909
Annual Tax Amount $1,706
Lot Size 6,500 Sqft
Property Description
BRAND NEW ROOF on this Charming Craftsman located OUT OF THE FLOOD ZONE! Situated in the Desirable on 2nd Street neighborhood, near Mc Dermoth Elementary and Broadway Hill. This handicap accessible home has a fenced front yard, a rooftop Deck over the double Carport in the rear and a single car garage w/ easy access from the Alley. Everything you need is on the main level, 2 bedrooms, a central bathroom, an a office/ 3rd bedroom option, and large utility room, plus Shop space and a bonus room in the Exterior Access Daylight Basement. Recent upgrades include; Fresh interior and exterior Paint, new Carpet in the Livingroom & new Linoleum in the Kitchen and Dinning room, and a brand new Glass shower door that will be installed before closing.
Location
State WA
County Grays Harbor
Area 198 - Aberdeen
Rooms
Basement Daylight, Partially Finished, Unfinished
Main Level Bedrooms 3
Interior
Interior Features Forced Air, Wall to Wall Carpet, Ceiling Fan(s), Dining Room, Security System, Vaulted Ceiling(s), Walk-In Closet(s), Water Heater
Flooring Vinyl, Carpet
Fireplace false
Appliance Dishwasher, Range/Oven, Refrigerator
Exterior
Exterior Feature Wood Products
Garage Spaces 2.0
Community Features Park, Playground
Utilities Available Cable Connected, High Speed Internet, Natural Gas Available, Sewer Connected, Electricity Available, Natural Gas Connected
Amenities Available Cable TV, Deck, Fenced-Partially, Gas Available, High Speed Internet, Patio, Rooftop Deck
Waterfront No
View Y/N Yes
View City, Territorial
Roof Type Composition
Parking Type Off Street
Garage Yes
Building
Lot Description Alley, Curbs, Drought Res Landscape, Paved, Sidewalk
Story One
Sewer Sewer Connected
Water Public
New Construction No
Schools
Elementary Schools Mcdermoth Elem
Middle Schools Buyer To Verify
High Schools Buyer To Verify
School District Aberdeen
Others
Senior Community No
Acceptable Financing Cash Out, Conventional, FHA, USDA Loan
Listing Terms Cash Out, Conventional, FHA, USDA Loan
Read Less Info
Want to know what your home might be worth? Contact us for a FREE valuation!

Our team is ready to help you sell your home for the highest possible price ASAP

"Three Trees" icon indicates a listing provided courtesy of NWMLS.







