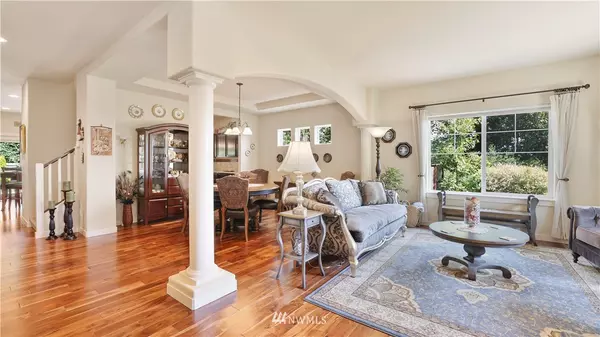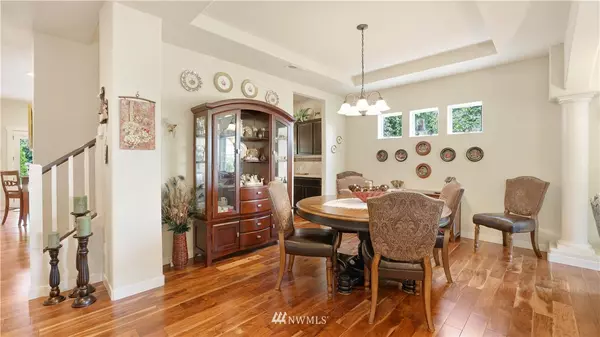Bought with Eastside Asset Management LLC
$950,000
$865,000
9.8%For more information regarding the value of a property, please contact us for a free consultation.
4 Beds
2.5 Baths
3,221 SqFt
SOLD DATE : 08/20/2021
Key Details
Sold Price $950,000
Property Type Single Family Home
Sub Type Residential
Listing Status Sold
Purchase Type For Sale
Square Footage 3,221 sqft
Price per Sqft $294
Subdivision Seattle Hill
MLS Listing ID 1806383
Sold Date 08/20/21
Style 12 - 2 Story
Bedrooms 4
Full Baths 2
Half Baths 1
HOA Fees $56/mo
Year Built 2012
Annual Tax Amount $8,056
Lot Size 6,970 Sqft
Property Description
A beautiful Craftsman home with gorgeous valley, mountain and city views in Larimer Highlands. Main floor features hardwood floors, stately columns and an open floor plan, perfect for entertaining. Fabulous kitchen w/ under & over cabinet lighting, pullout storage sys, butler’s & walk-in pantries. Upstairs the master suite boasts double door entry, bay window, gas fireplace and bath with dual vanities, soaking tub, walk-in shower & enormous closet. You’ll also find 3 addnl. bedrooms & a loft. Addnl features include: 2 car garage w/ overhead storage systems & utility sink; central A/C; tankless hotter; built in vacuum sys; yard sprinkler sys.; beautiful low maintenance landscaping. Excellent schools and many great parks make this perfect.
Location
State WA
County Snohomish
Area 740 - Everett/Mukilteo
Interior
Interior Features Central A/C, Forced Air, Ceramic Tile, Hardwood, Wall to Wall Carpet, Bath Off Primary, Built-In Vacuum, Ceiling Fan(s), Double Pane/Storm Window, Dining Room, Fireplace (Primary Bedroom), French Doors, High Tech Cabling, Security System, Skylight(s), Vaulted Ceiling(s), Walk-In Closet(s), Water Heater
Flooring Ceramic Tile, Hardwood, Carpet
Fireplaces Number 2
Fireplace true
Appliance Dishwasher, Dryer, Disposal, Microwave, Range/Oven, Refrigerator, Washer
Exterior
Exterior Feature Cement Planked, Stone
Garage Spaces 2.0
Community Features CCRs, Park, Playground
Utilities Available Cable Connected, High Speed Internet, Sewer Connected, Electricity Available, Natural Gas Connected, Common Area Maintenance
Amenities Available Cable TV, Fenced-Partially, High Speed Internet, Patio
Waterfront No
View Y/N Yes
View City, Mountain(s), See Remarks, Territorial
Roof Type Composition
Garage Yes
Building
Lot Description Cul-De-Sac, Curbs, Dead End Street, Paved, Sidewalk
Story Two
Builder Name Pacific Ridge Homes
Sewer Sewer Connected
Water Public
Architectural Style Craftsman
New Construction No
Schools
Elementary Schools Seattle Hill Elem
Middle Schools Valley View Mid
High Schools Glacier Peak
School District Snohomish
Others
Senior Community No
Acceptable Financing Cash Out, Conventional, FHA, VA Loan
Listing Terms Cash Out, Conventional, FHA, VA Loan
Read Less Info
Want to know what your home might be worth? Contact us for a FREE valuation!

Our team is ready to help you sell your home for the highest possible price ASAP

"Three Trees" icon indicates a listing provided courtesy of NWMLS.







