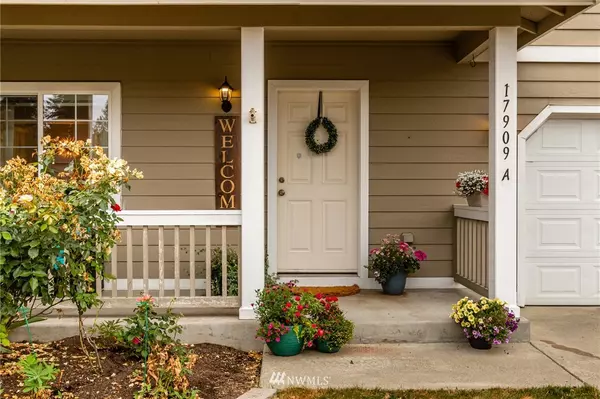Bought with Summit Properties NW LLC
$395,000
$379,950
4.0%For more information regarding the value of a property, please contact us for a free consultation.
3 Beds
2.5 Baths
1,260 SqFt
SOLD DATE : 08/27/2021
Key Details
Sold Price $395,000
Property Type Condo
Sub Type Condominium
Listing Status Sold
Purchase Type For Sale
Square Footage 1,260 sqft
Price per Sqft $313
Subdivision Smokey Point
MLS Listing ID 1811285
Sold Date 08/27/21
Style 31 - Condo (2 Levels)
Bedrooms 3
Full Baths 2
Half Baths 1
HOA Fees $60/mo
Year Built 2004
Annual Tax Amount $2,022
Lot Size 4,500 Sqft
Property Description
Wonderful home with great floor plan that will excite any buyer. Spacious living area is directly off the dining and kitchen making entertaining easy. The kitchen has ample working room, lots of storage, gas oven, fridge, newer flooring and slider to yard. Upstairs has a loft with built ins that would make a great office or play area, 2 additional bedrooms and a guest bath. The main bedroom features a large walk in closet and private bath. 1260 square feet of living space with attached 2 car garage and extra parking for guests. Roof is only a year old, fresh paint & newer carpet! All appliances stay! At the end of a cul-de-sac with fenced yard. Close to all shopping, I-5, HWY 9, parks, schools and so much more. This is a must see!
Location
State WA
County Snohomish
Area 770 - Northwest Snohom
Interior
Flooring Ceramic Tile, Vinyl, Carpet
Fireplace false
Appliance Dishwasher, Dryer, Disposal, Range/Oven, Refrigerator, Washer
Exterior
Exterior Feature Wood, Wood Products
Utilities Available Electricity Available, Natural Gas Connected, Common Area Maintenance
Waterfront No
View Y/N Yes
View Territorial
Roof Type Composition
Parking Type Garage
Garage Yes
Building
Lot Description Corner Lot, Cul-De-Sac, Curbs, Dead End Street, Paved
Story Two
Architectural Style Contemporary
New Construction No
Schools
Elementary Schools Buyer To Verify
Middle Schools Lakewood Mid
High Schools Lakewood High
School District Lakewood
Others
HOA Fee Include Common Area Maintenance
Senior Community No
Acceptable Financing Cash Out, Conventional
Listing Terms Cash Out, Conventional
Read Less Info
Want to know what your home might be worth? Contact us for a FREE valuation!

Our team is ready to help you sell your home for the highest possible price ASAP

"Three Trees" icon indicates a listing provided courtesy of NWMLS.







