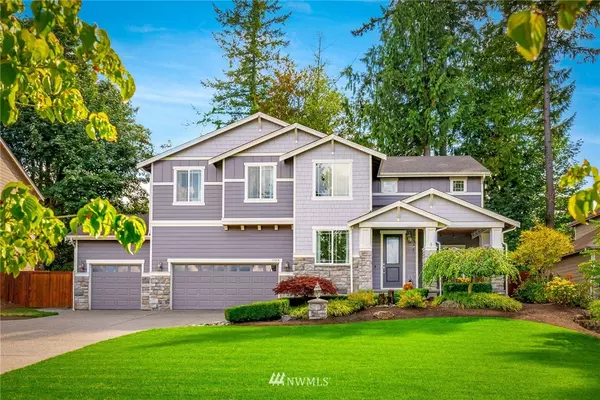Bought with COMPASS
$849,999
$849,999
For more information regarding the value of a property, please contact us for a free consultation.
4 Beds
2.5 Baths
3,022 SqFt
SOLD DATE : 10/21/2021
Key Details
Sold Price $849,999
Property Type Single Family Home
Sub Type Residential
Listing Status Sold
Purchase Type For Sale
Square Footage 3,022 sqft
Price per Sqft $281
Subdivision Old Owen
MLS Listing ID 1845801
Sold Date 10/21/21
Style 12 - 2 Story
Bedrooms 4
Full Baths 2
Half Baths 1
Year Built 2007
Annual Tax Amount $5,908
Lot Size 0.340 Acres
Property Description
[STYLE + GRACE] An elegant and stately disposition \\ a perfect pairing and refined blend of [TOWN & COUNTRY STYLE] \\ English style coifed boxwood lines the long winding drive and graciously guides the way home. A pathway for those seeking balance between refined modern living and the comfort of a rural northwest setting. Grand foyer sets the tone & cathedral ceilings create a visual extension that feels expansive, flooded with light and breathtaking. SOFT GREYS + BRIGHT WHITE mill work; contrast rich wood floors, a lovely blend of MASCULINE & FEMININE. The master en-suite rivals five-star hospitality with a custom ship lap fireplace; visual focal point and source of warmth. A beautiful tale of beauty & elegance.
Location
State WA
County Snohomish
Area 750 - East Snohomish C
Rooms
Basement None
Interior
Interior Features Forced Air, Ceramic Tile, Hardwood, Wall to Wall Carpet, Laminate
Flooring Ceramic Tile, Hardwood, Laminate, Carpet
Fireplaces Number 2
Fireplace true
Appliance Dishwasher, Disposal, Range/Oven
Exterior
Exterior Feature Cement/Concrete
Garage Spaces 3.0
Community Features CCRs
Utilities Available Cable Connected, High Speed Internet, Natural Gas Available, Septic System, Natural Gas Connected
Amenities Available Cable TV, Fenced-Partially, Gas Available, High Speed Internet, Patio, Sprinkler System
Waterfront No
View Y/N Yes
View Territorial
Roof Type Composition
Garage Yes
Building
Story Two
Sewer Septic Tank
Water Public
New Construction No
Schools
Elementary Schools Salem Woods Elem
Middle Schools Park Place Middle Sc
High Schools Monroe High
School District Monroe
Others
Senior Community No
Acceptable Financing Cash Out, Conventional
Listing Terms Cash Out, Conventional
Read Less Info
Want to know what your home might be worth? Contact us for a FREE valuation!

Our team is ready to help you sell your home for the highest possible price ASAP

"Three Trees" icon indicates a listing provided courtesy of NWMLS.







