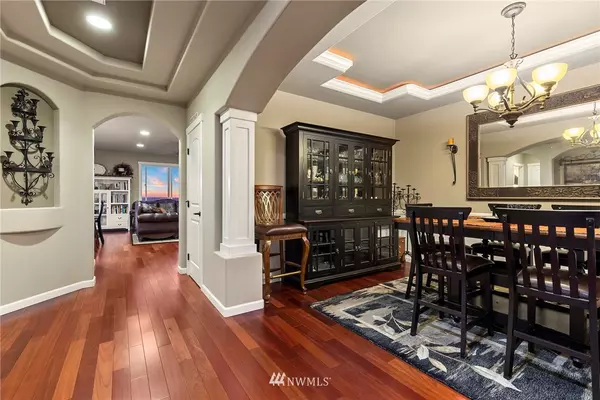Bought with Dove Realty, Inc.
$840,000
$850,000
1.2%For more information regarding the value of a property, please contact us for a free consultation.
5 Beds
2.5 Baths
3,035 SqFt
SOLD DATE : 01/04/2022
Key Details
Sold Price $840,000
Property Type Single Family Home
Sub Type Residential
Listing Status Sold
Purchase Type For Sale
Square Footage 3,035 sqft
Price per Sqft $276
Subdivision Sunnyside
MLS Listing ID 1824234
Sold Date 01/04/22
Style 18 - 2 Stories w/Bsmnt
Bedrooms 5
Full Baths 2
Half Baths 1
HOA Fees $40/mo
Year Built 2012
Annual Tax Amount $6,313
Lot Size 6,098 Sqft
Property Description
Breathtaking sunset views in a peaceful neighborhood. Highly sought after Valtera View Estate resale w/ views of Olympic Mountains, Everett slough, city & sound. Open concept living w/ 9-foot ceilings & Brazilian cherry wood floors throughout the main floor. Spacious kitchen w/ quartz counters & gas cooking range. Deck off main floor also plumbed w/ gas for BBQing or fireplace for chilly PNW evenings. Oversized main bedroom w/ separate sitting room, great for office or extra space to relax. Media room perfect for movie nights. Massive unfinished basement could be almost anything! 3 car tandem garage or use extra space for shop or storage. Conveniently located close to shopping, restaurants and quick access to I-5, Highway 2 and Highway 9.
Location
State WA
County Snohomish
Area 760 - Northeast Snohom
Rooms
Basement Daylight
Main Level Bedrooms 1
Interior
Interior Features Forced Air, Ceramic Tile, Hardwood, Wall to Wall Carpet, Bath Off Primary, Ceiling Fan(s), Double Pane/Storm Window, Dining Room, French Doors, High Tech Cabling, Walk-In Closet(s), Walk-In Pantry, Water Heater
Flooring Ceramic Tile, Hardwood, Vinyl, Carpet
Fireplaces Number 1
Fireplace true
Appliance Dishwasher, Microwave, Refrigerator, Stove/Range
Exterior
Exterior Feature Cement Planked
Garage Spaces 3.0
Community Features CCRs
Utilities Available Cable Connected, High Speed Internet, Natural Gas Available, Sewer Connected, Electricity Available, Natural Gas Connected, Common Area Maintenance
Amenities Available Cable TV, Deck, Gas Available, High Speed Internet, Patio
Waterfront No
View Y/N Yes
View City, Mountain(s), Sound
Roof Type Composition
Parking Type Attached Garage
Garage Yes
Building
Lot Description Cul-De-Sac, Paved, Sidewalk
Story Two
Sewer Sewer Connected
Water Public
New Construction No
Schools
School District Lake Stevens
Others
Senior Community No
Acceptable Financing Cash Out, Conventional, FHA, VA Loan
Listing Terms Cash Out, Conventional, FHA, VA Loan
Read Less Info
Want to know what your home might be worth? Contact us for a FREE valuation!

Our team is ready to help you sell your home for the highest possible price ASAP

"Three Trees" icon indicates a listing provided courtesy of NWMLS.







