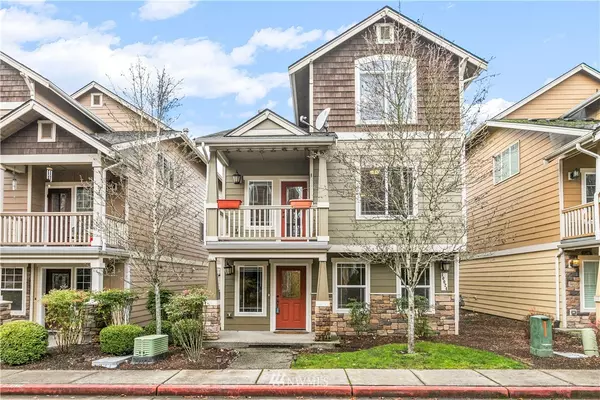Bought with Keller Williams Rlty Bellevue
$618,500
$549,999
12.5%For more information regarding the value of a property, please contact us for a free consultation.
4 Beds
2.5 Baths
2,099 SqFt
SOLD DATE : 01/18/2022
Key Details
Sold Price $618,500
Property Type Condo
Sub Type Condominium
Listing Status Sold
Purchase Type For Sale
Square Footage 2,099 sqft
Price per Sqft $294
Subdivision Everett Mall
MLS Listing ID 1868292
Sold Date 01/18/22
Style 32 - Townhouse
Bedrooms 4
Full Baths 2
Half Baths 1
HOA Fees $155/mo
Year Built 2009
Annual Tax Amount $3,879
Lot Size 1,855 Sqft
Property Description
Welcome Home! You are sure to love this move-in ready contemporary 4 bedroom, 2.5 bath detached/stand alone Townhome in a secluded gated community. The well maintained community offers a playground, soccer field, dog run & car wash area. The spacious 2 car garage leads to the lower private bedroom. Enjoy the relaxing gas fireplace, open layout living room, w/ vaulted ceilings, large kitchen, designer granite counter tops w/ all new high end S/S appliances including W/D. This chock full of perfection offers brand new flooring, paint & LED recessed lighting throughout. Expansive master suite with 5 a piece bath, soaking tub & walk in closet. Walking distance to movie theatre, mall, schools, dining & shopping. Plenty of guest parking! Low HOA!
Location
State WA
County Snohomish
Area 740 - Everett/Mukilteo
Interior
Interior Features Forced Air, Wall to Wall Carpet, Laminate, Laminate Tile
Flooring Laminate, Laminate, Carpet
Fireplaces Number 1
Fireplace true
Appliance Dishwasher, Dryer, Microwave, Refrigerator, Stove/Range, Washer
Exterior
Exterior Feature Cement/Concrete
Community Features Athletic Court, Gated
Utilities Available Electricity Available, Natural Gas Connected, Common Area Maintenance
View Y/N Yes
View Territorial
Roof Type Composition
Garage Yes
Building
Lot Description Dead End Street, Open Space, Secluded, Sidewalk
Story Multi/Split
Architectural Style Townhouse
New Construction No
Schools
Elementary Schools Buyer To Verify
Middle Schools Buyer To Verify
High Schools Buyer To Verify
School District Everett
Others
HOA Fee Include Common Area Maintenance, Lawn Service, Sewer, Water
Senior Community No
Acceptable Financing Cash Out, Conventional, FHA, VA Loan
Listing Terms Cash Out, Conventional, FHA, VA Loan
Read Less Info
Want to know what your home might be worth? Contact us for a FREE valuation!

Our team is ready to help you sell your home for the highest possible price ASAP

"Three Trees" icon indicates a listing provided courtesy of NWMLS.






