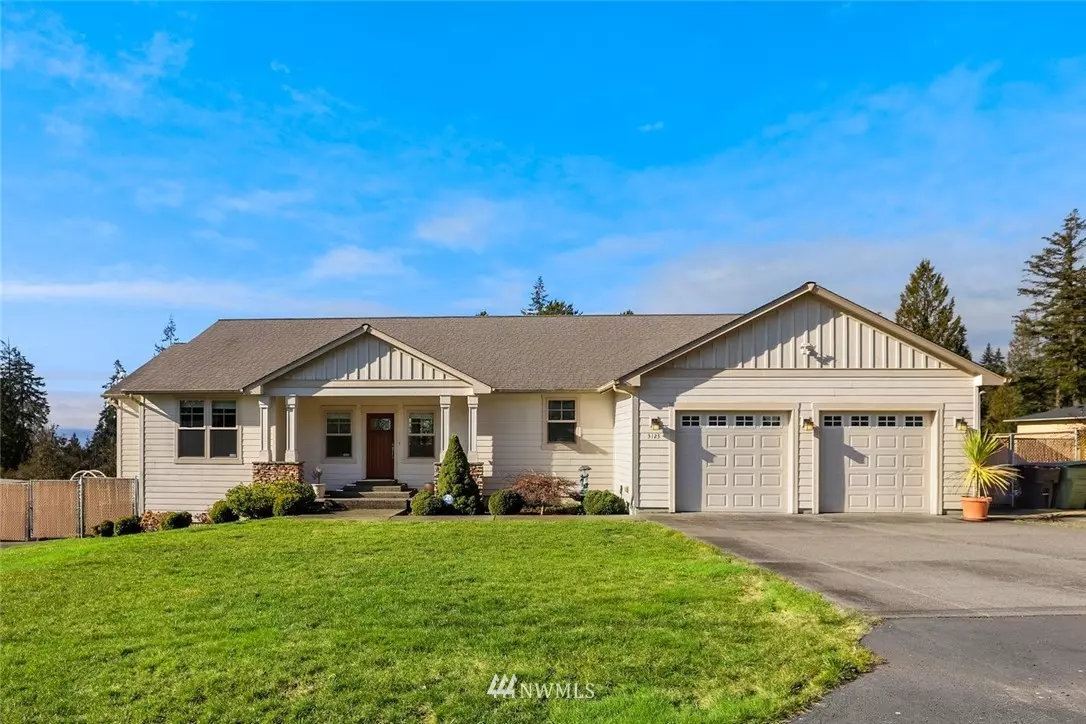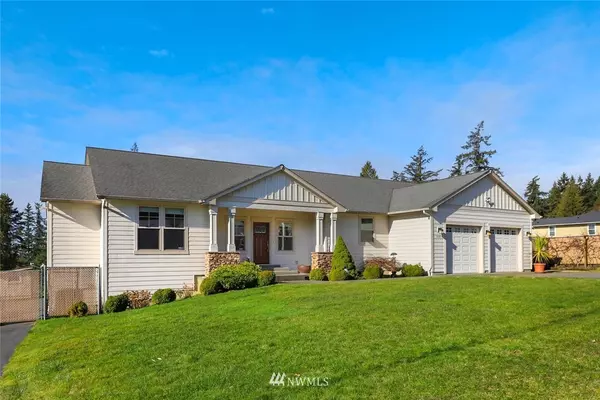Bought with RE/MAX Premier Group
$674,000
$674,000
For more information regarding the value of a property, please contact us for a free consultation.
3 Beds
3 Baths
2,394 SqFt
SOLD DATE : 03/04/2022
Key Details
Sold Price $674,000
Property Type Single Family Home
Sub Type Residential
Listing Status Sold
Purchase Type For Sale
Square Footage 2,394 sqft
Price per Sqft $281
Subdivision Columbia Heights
MLS Listing ID 1886328
Sold Date 03/04/22
Style 10 - 1 Story
Bedrooms 3
Full Baths 3
Year Built 2008
Annual Tax Amount $4,254
Lot Size 0.460 Acres
Property Description
LONGVIEW COUNTRY CLUB-GOLF COURSE! Custom Home- One Level Home on .46 acres! View of Golf Course From Almost Every Room. Drive Your Golf Cart Directly Onto The Greens (W/ membership to Longview Country Club)- Brazilian Cherry Hardwood Floors; Custom Cherry Kitchen Cabinets; Extensive Millwork, Crown Molding, Wainscoting, Coffered Ceiling; 9' Ceilings; 2nd Prep Kitchen; 2 Primary Bedrooms On Opposite Sides Of The Home; Solid Interior Doors; Custom Living Room Built In Bookcases & Entertainment Center; Custom Blinds; Sun Setter Shades On New $10K Deck; Central Vacuum System; Heat Pump W/ A/C; Heated Floor; Irrigation & Drip System; Garden Beds; Fully Fenced Yard; Golf Cart Bay; Fruit Trees (Plum, Sugar Plum, Pear, & Fig) Pet wash in Garage.
Location
State WA
County Cowlitz
Area 406 - Columbia Heights
Rooms
Basement None
Main Level Bedrooms 3
Interior
Interior Features Heat Pump, Ceramic Tile, Hardwood, Wall to Wall Carpet, Second Kitchen, Second Primary Bedroom, Bath Off Primary, Built-In Vacuum, Ceiling Fan(s), Double Pane/Storm Window, Dining Room, Security System, Walk-In Closet(s), Walk-In Pantry, Water Heater
Flooring Ceramic Tile, Hardwood, Carpet
Fireplaces Number 1
Fireplace true
Appliance Dishwasher, Dryer, Disposal, Microwave, Refrigerator, See Remarks, Stove/Range, Washer
Exterior
Exterior Feature Cement Planked
Garage Spaces 2.0
Utilities Available High Speed Internet, Sewer Connected, Natural Gas Connected
Amenities Available Deck, Electric Car Charging, Fenced-Fully, High Speed Internet, Irrigation, Outbuildings
Waterfront No
View Y/N Yes
View Golf Course
Roof Type Composition
Parking Type Driveway, Attached Garage, Off Street
Garage Yes
Building
Lot Description Dead End Street
Story One
Sewer Sewer Connected
Water Public
Architectural Style Craftsman
New Construction No
Schools
School District Longview
Others
Senior Community No
Acceptable Financing Cash Out, Conventional, VA Loan
Listing Terms Cash Out, Conventional, VA Loan
Read Less Info
Want to know what your home might be worth? Contact us for a FREE valuation!

Our team is ready to help you sell your home for the highest possible price ASAP

"Three Trees" icon indicates a listing provided courtesy of NWMLS.







