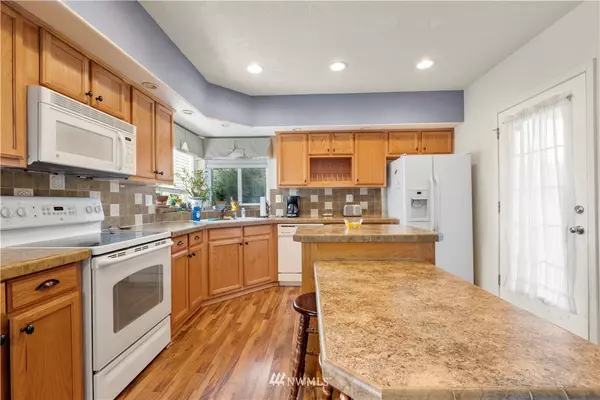Bought with Realty One Group Pacifica
$387,000
$405,000
4.4%For more information regarding the value of a property, please contact us for a free consultation.
3 Beds
2 Baths
2,262 SqFt
SOLD DATE : 03/16/2022
Key Details
Sold Price $387,000
Property Type Manufactured Home
Sub Type Manufactured On Land
Listing Status Sold
Purchase Type For Sale
Square Footage 2,262 sqft
Price per Sqft $171
Subdivision Vader
MLS Listing ID 1889414
Sold Date 03/16/22
Style 22 - Manuf-Triple Wide
Bedrooms 3
Full Baths 2
Year Built 2005
Annual Tax Amount $2,238
Lot Size 0.520 Acres
Lot Dimensions 108x206
Property Description
Come check out this beautiful home in Lewis County! 2262 square feet of open floor plan! Master bedroom has his/hers closets. All Bedrooms feature walk in closets. There is an Office off the master bedroom and large kitchen/dining area. Property features a 3 bay shop and is wired for a backup generator. Features 240v in the shop for more demanding use like welding! Enjoy privacy with a fully fenced/gated yard with trees and hedges surrounding the property! It is on .52 acres of well taken care of land. This would be the perfect place for anyone looking to get into a more rural life!
Location
State WA
County Lewis
Area 432 - Napavine
Rooms
Basement None
Main Level Bedrooms 3
Interior
Interior Features Central A/C, Forced Air, Laminate Hardwood, Wall to Wall Carpet, Bath Off Primary, Dining Room, French Doors, Walk-In Closet(s), Walk-In Pantry, Wired for Generator, Water Heater
Flooring Laminate, Carpet
Fireplace false
Appliance Dishwasher, Microwave, Refrigerator, Stove/Range
Exterior
Exterior Feature Wood Products
Garage Spaces 3.0
Utilities Available Sewer Connected, Electric
Amenities Available Deck, Fenced-Fully, Gated Entry, Shop
Waterfront No
View Y/N Yes
View City, Mountain(s), Territorial
Roof Type Composition
Parking Type Driveway, Detached Garage
Garage Yes
Building
Lot Description Dead End Street, Dirt Road
Story One
Sewer Sewer Connected
Water Public
New Construction No
Schools
School District Castle Rock
Others
Senior Community No
Acceptable Financing Cash Out, Conventional, FHA
Listing Terms Cash Out, Conventional, FHA
Read Less Info
Want to know what your home might be worth? Contact us for a FREE valuation!

Our team is ready to help you sell your home for the highest possible price ASAP

"Three Trees" icon indicates a listing provided courtesy of NWMLS.







