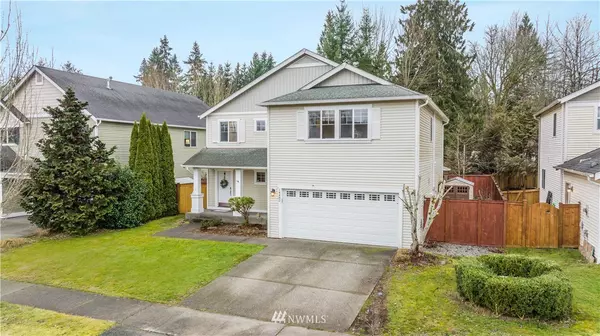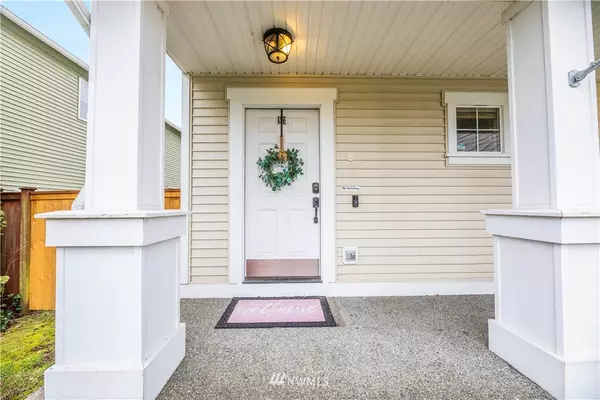Bought with The Agency Northwest
$775,000
$665,000
16.5%For more information regarding the value of a property, please contact us for a free consultation.
3 Beds
2.5 Baths
1,937 SqFt
SOLD DATE : 03/23/2022
Key Details
Sold Price $775,000
Property Type Single Family Home
Sub Type Residential
Listing Status Sold
Purchase Type For Sale
Square Footage 1,937 sqft
Price per Sqft $400
Subdivision Chain Lake
MLS Listing ID 1890451
Sold Date 03/23/22
Style 12 - 2 Story
Bedrooms 3
Full Baths 2
Half Baths 1
HOA Fees $25/ann
Year Built 2003
Annual Tax Amount $3,993
Lot Size 6,098 Sqft
Property Description
This cheerful home is in a fantastic neighborhood, with well-maintained parks to enjoy and a thoughtful floor plan. Hardwood flooring throughout the main level, with a gas fireplace for chilly nights and a recently remodeled eat-in kitchen with an island, breakfast bar, granite countertops, decorative wood and tile wall accents, and a pantry. Sliding doors from the kitchen lead to your private, fully fenced backyard, patio, fire pit, and plenty of room for gardening and pets. Each bedroom has its own walk-in closet, while the large primary bedroom also features an ensuite bathroom and a sitting area. You’ll love the convenient location close to schools and within walking distance to downtown Monroe. Welcome Home!
Location
State WA
County Snohomish
Area 750 - East Snohomish C
Rooms
Basement None
Interior
Interior Features Central A/C, Forced Air, Hardwood, Wall to Wall Carpet, Double Pane/Storm Window, Walk-In Closet(s), Walk-In Pantry, Water Heater
Flooring Hardwood, Vinyl, Carpet
Fireplaces Number 1
Fireplace true
Appliance Dishwasher, Dryer, Disposal, Microwave, Refrigerator, Stove/Range, Washer
Exterior
Exterior Feature Metal/Vinyl
Garage Spaces 2.0
Community Features CCRs
Utilities Available High Speed Internet, Sewer Connected, Natural Gas Connected, Common Area Maintenance
Amenities Available Dog Run, Fenced-Fully, High Speed Internet, Patio
Waterfront No
View Y/N Yes
View Territorial
Roof Type Composition
Parking Type Attached Garage
Garage Yes
Building
Lot Description Curbs, Paved, Secluded
Story Two
Builder Name Quadrant
Sewer Sewer Connected
Water Public
New Construction No
Schools
Elementary Schools Buyer To Verify
Middle Schools Buyer To Verify
High Schools Buyer To Verify
School District Monroe
Others
Senior Community No
Acceptable Financing Cash Out, Conventional, FHA, VA Loan
Listing Terms Cash Out, Conventional, FHA, VA Loan
Read Less Info
Want to know what your home might be worth? Contact us for a FREE valuation!

Our team is ready to help you sell your home for the highest possible price ASAP

"Three Trees" icon indicates a listing provided courtesy of NWMLS.







