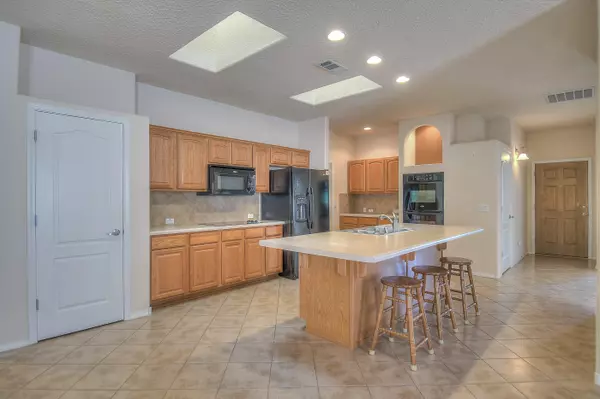Bought with Red Fox Realty
$275,000
$275,000
For more information regarding the value of a property, please contact us for a free consultation.
2 Beds
2 Baths
1,600 SqFt
SOLD DATE : 11/09/2020
Key Details
Sold Price $275,000
Property Type Single Family Home
Sub Type Detached
Listing Status Sold
Purchase Type For Sale
Square Footage 1,600 sqft
Price per Sqft $171
Subdivision Del Webb Alegria
MLS Listing ID 975302
Sold Date 11/09/20
Bedrooms 2
Full Baths 2
Construction Status Resale
HOA Fees $1,920/mo
HOA Y/N Yes
Year Built 2007
Annual Tax Amount $2,073
Lot Size 5,227 Sqft
Acres 0.12
Lot Dimensions Public Records
Property Description
Welcome to 807 Desert Marigold in Del Webb Alegria! This home provides an easy lifestyle, low maintenance. The floorplan, The Sandia, includes a large master suite and study/office/guest bedroom. The kitchen, which is buffet style has a huge island, and Great Room are perfect for entertaining. Don't forget about the gas fireplace and tons of beautiful natural light. Tile in all community spaces and carpet in the bedrooms. Xeriscape with native plants make this a lovely southwest feature. When you move to Alegria, the clubhouse and pool offer great relaxation from playing cards, taking classes, pot locks and a top of the line exercise center. Bocce Ball and nature trails all along the Rio Grande. Come take a look today!
Location
State NM
County Sandoval
Area 170 - Bernalillo/Algdones
Rooms
Ensuite Laundry Washer Hookup, Electric Dryer Hookup, Gas Dryer Hookup
Interior
Interior Features Ceiling Fan(s), Home Office, Kitchen Island, Main Level Master, Pantry, Skylights, Walk- In Closet(s)
Laundry Location Washer Hookup,Electric Dryer Hookup,Gas Dryer Hookup
Heating Central, Forced Air
Cooling Refrigerated
Flooring Carpet, Tile
Fireplaces Number 1
Fireplaces Type Glass Doors
Fireplace Yes
Appliance Built-In Electric Range, Convection Oven, Dryer, Dishwasher, Microwave, Refrigerator, Washer
Laundry Washer Hookup, Electric Dryer Hookup, Gas Dryer Hookup
Exterior
Exterior Feature Private Yard
Garage Attached, Garage
Garage Spaces 2.0
Garage Description 2.0
Fence Wall
Pool Community
Utilities Available Cable Connected, Electricity Connected, Sewer Connected, Water Connected
Water Access Desc Public
Roof Type Pitched, Tile
Porch Covered, Patio
Parking Type Attached, Garage
Private Pool No
Building
Faces East
Story 1
Entry Level One
Sewer Public Sewer
Water Public
Level or Stories One
New Construction No
Construction Status Resale
Others
HOA Fee Include Clubhouse,Pool(s),Road Maintenance,Security
Tax ID 1018073311287
Security Features Smoke Detector(s)
Acceptable Financing Cash, Conventional, FHA, VA Loan
Listing Terms Cash, Conventional, FHA, VA Loan
Financing Conventional
Read Less Info
Want to know what your home might be worth? Contact us for a FREE valuation!

Our team is ready to help you sell your home for the highest possible price ASAP







