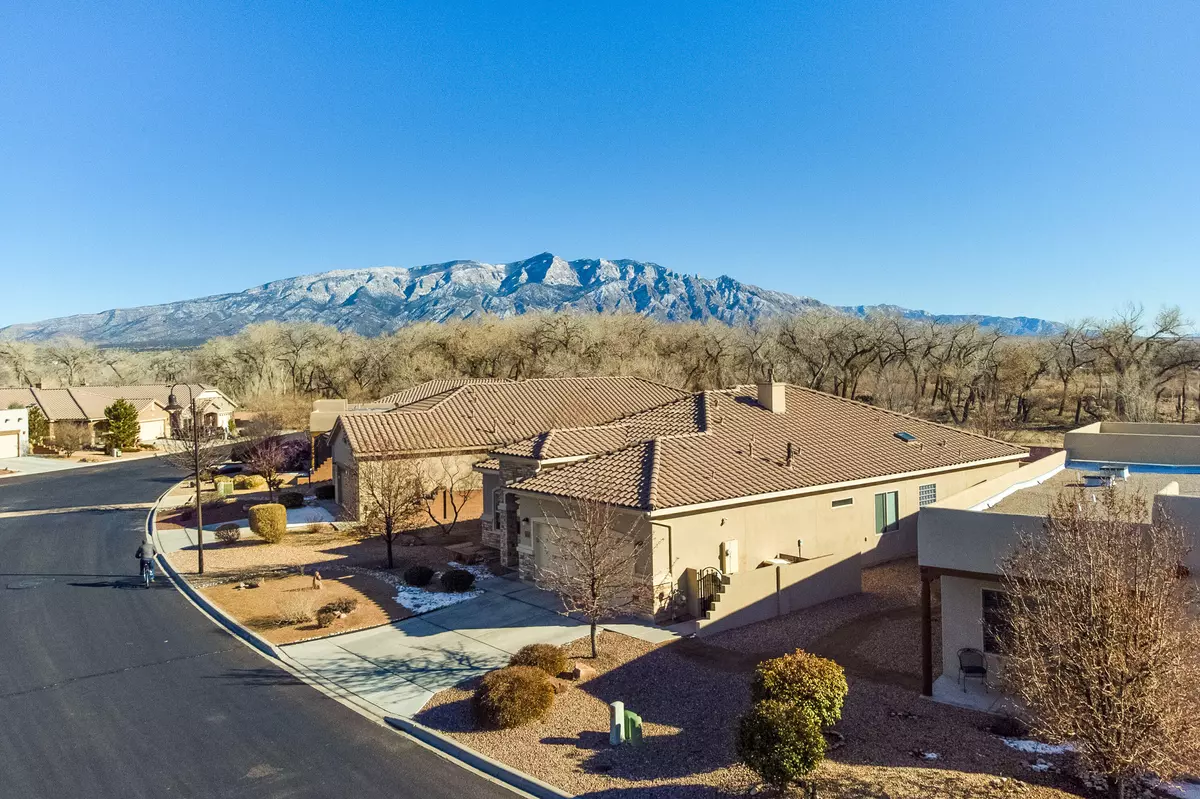Bought with Signature Southwest Properties
$474,900
$474,900
For more information regarding the value of a property, please contact us for a free consultation.
2 Beds
3 Baths
2,156 SqFt
SOLD DATE : 03/22/2022
Key Details
Sold Price $474,900
Property Type Single Family Home
Sub Type Detached
Listing Status Sold
Purchase Type For Sale
Square Footage 2,156 sqft
Price per Sqft $220
Subdivision Del Webb Alegria
MLS Listing ID 1009254
Sold Date 03/22/22
Bedrooms 2
Full Baths 2
Half Baths 1
Construction Status Resale
HOA Fees $1,980/mo
HOA Y/N Yes
Year Built 2011
Annual Tax Amount $3,216
Lot Size 7,840 Sqft
Acres 0.18
Lot Dimensions Public Records
Property Description
Rare find, super premium lot, backs to the beautiful Rio Grande Bosque! A real cream puff! Lovingly cared for home that happens to be the most popular Taos plan. Spacious kitchen with ample cabinets boasting stunning granite, stainless steel appliances, pullout shelves, large pantry and a kitchen nook with views of the quiet park and cul-de-sac. Large great room with cozy fireplace and dining. The owner's suite is lovely with a soaking tub and separate shower. Walk-in closets in bedrooms with professional shelving and new Mohawk carpet. Neat sewing center in laundry.Best of all is the backyard with fireplace, huge covered patio, views of the Sandia Mountains and the Bosque cottonwoods. You'll revel in the changing seasons. Clubhouse, trails, pool, bocce ball, putting green too! Gated!
Location
State NM
County Sandoval
Area 170 - Bernalillo/Algdones
Rooms
Ensuite Laundry Electric Dryer Hookup
Interior
Interior Features Breakfast Bar, Breakfast Area, Bathtub, Ceiling Fan(s), Dual Sinks, Garden Tub/ Roman Tub, Home Office, Kitchen Island, Main Level Primary, Pantry, Skylights, Soaking Tub, Separate Shower, Walk- In Closet(s)
Laundry Location Electric Dryer Hookup
Heating Central, Forced Air, Natural Gas
Cooling Central Air, Refrigerated
Flooring Carpet, Tile
Fireplaces Number 1
Fireplaces Type Custom, Glass Doors, Log Lighter, Outside
Fireplace Yes
Appliance Convection Oven, Cooktop, Dryer, Dishwasher, Disposal, Microwave, Refrigerator, Washer
Laundry Electric Dryer Hookup
Exterior
Exterior Feature Patio, Private Yard, Sprinkler/ Irrigation
Garage Attached, Finished Garage, Garage, Garage Door Opener
Garage Spaces 2.0
Garage Description 2.0
Fence Wall
Pool Community
Community Features Gated
Utilities Available Electricity Connected, Natural Gas Connected, Sewer Connected, Water Connected
View Y/N Yes
Water Access Desc Public
Roof Type Pitched, Tile
Porch Covered, Patio
Parking Type Attached, Finished Garage, Garage, Garage Door Opener
Private Pool No
Building
Lot Description Cul- De- Sac, Landscaped, Trees, Views, Xeriscape
Faces Northwest
Story 1
Entry Level One
Sewer Public Sewer
Water Public
Level or Stories One
New Construction No
Construction Status Resale
Others
HOA Fee Include Clubhouse,Common Areas,Pool(s),Road Maintenance
Senior Community Yes
Tax ID 1018073410104
Security Features Smoke Detector(s)
Acceptable Financing Cash, Conventional, VA Loan
Listing Terms Cash, Conventional, VA Loan
Financing Conventional
Read Less Info
Want to know what your home might be worth? Contact us for a FREE valuation!

Our team is ready to help you sell your home for the highest possible price ASAP







