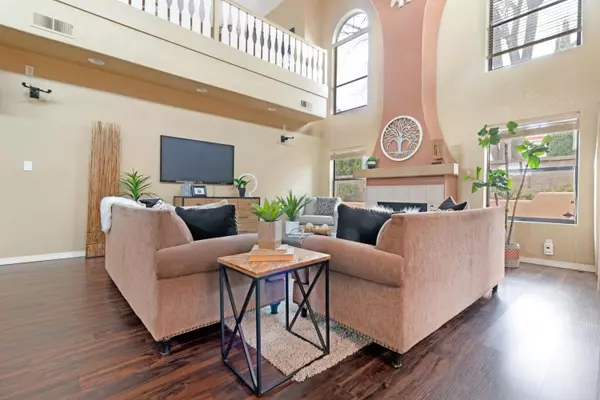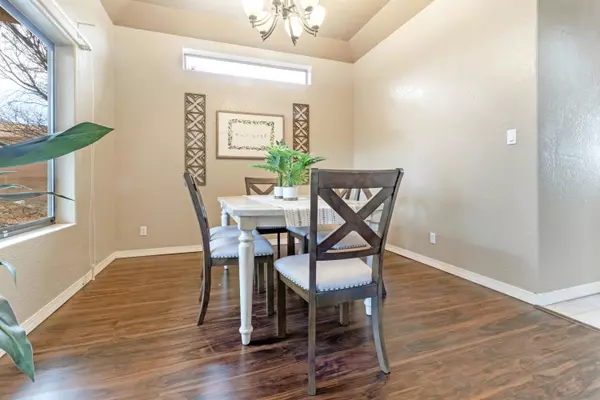Bought with Sunrise Realty LLC
$541,500
$500,000
8.3%For more information regarding the value of a property, please contact us for a free consultation.
3 Beds
3 Baths
2,511 SqFt
SOLD DATE : 03/16/2022
Key Details
Sold Price $541,500
Property Type Single Family Home
Sub Type Detached
Listing Status Sold
Purchase Type For Sale
Square Footage 2,511 sqft
Price per Sqft $215
Subdivision Rebonito Sub
MLS Listing ID 1006516
Sold Date 03/16/22
Bedrooms 3
Full Baths 2
Half Baths 1
Construction Status Resale
HOA Y/N No
Year Built 1994
Annual Tax Amount $4,500
Lot Size 10,890 Sqft
Acres 0.25
Lot Dimensions Public Records
Property Description
Located on a quiet cul-de-sac w/stunning view of the Sandia Mountains & the city. Enter the home through the private front courtyard. Upon entry you are greeted by the spacious living room with a commanding fireplace & a raised ceiling. The kitchen is a Chef's dream! Offering lots of counter space & ample cabinet space for storage. The Primary suite is on the main level & offers a large walk-in closet & full bath. Upstairs you will find a loft with a balcony, as well as 2 spacious bedrooms & another balcony with stunning city views. The private backyard offers a covered patio as well as open patio space & lush grass. Stucco (2017), roof (2016), A/C, furnace, hot water heater, windows (2015), & leased solar. Great location!
Location
State NM
County Bernalillo
Area 51 - Foothills South
Rooms
Ensuite Laundry Electric Dryer Hookup
Interior
Interior Features Breakfast Bar, Breakfast Area, Ceiling Fan(s), Separate/ Formal Dining Room, Dual Sinks, Entrance Foyer, Garden Tub/ Roman Tub, High Ceilings, Kitchen Island, Main Level Master, Pantry, Walk- In Closet(s)
Laundry Location Electric Dryer Hookup
Heating Central, Forced Air, Passive Solar
Cooling Refrigerated
Flooring Carpet, Tile
Fireplaces Number 1
Fireplaces Type Custom
Fireplace Yes
Appliance Dishwasher, Free-Standing Electric Range, Disposal
Laundry Electric Dryer Hookup
Exterior
Exterior Feature Balcony, Courtyard, Deck, Fence, Private Yard
Garage Attached, Garage, Oversized
Garage Spaces 3.0
Garage Description 3.0
Fence Wall
Utilities Available Electricity Connected, Water Available
View Y/N Yes
Water Access Desc Public
Roof Type Pitched
Accessibility None
Porch Balcony, Covered, Deck, Open, Patio
Parking Type Attached, Garage, Oversized
Private Pool No
Building
Lot Description Cul- De- Sac, Lawn, Landscaped, Trees, Views
Faces Southeast
Story 2
Entry Level Two
Sewer Public Sewer
Water Public
Level or Stories Two
New Construction No
Construction Status Resale
Schools
Elementary Schools Onate (Y)
Middle Schools Jackson
High Schools Manzano
Others
Tax ID 102305817832420334
Acceptable Financing Cash, Conventional, FHA, VA Loan
Green/Energy Cert Solar
Listing Terms Cash, Conventional, FHA, VA Loan
Financing Conventional
Read Less Info
Want to know what your home might be worth? Contact us for a FREE valuation!

Our team is ready to help you sell your home for the highest possible price ASAP







