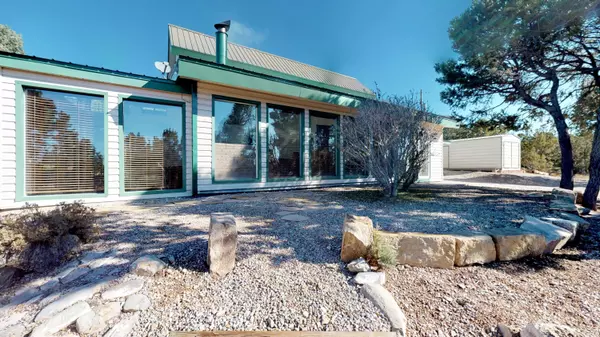Bought with Homewise
$304,000
$304,000
For more information regarding the value of a property, please contact us for a free consultation.
3 Beds
2 Baths
1,923 SqFt
SOLD DATE : 04/17/2019
Key Details
Sold Price $304,000
Property Type Single Family Home
Sub Type Detached
Listing Status Sold
Purchase Type For Sale
Square Footage 1,923 sqft
Price per Sqft $158
Subdivision Amended Magic Valley Sub
MLS Listing ID 936644
Sold Date 04/17/19
Style Custom,Mountain
Bedrooms 3
Full Baths 1
Three Quarter Bath 1
Construction Status Resale
HOA Y/N No
Year Built 1988
Annual Tax Amount $2,376
Lot Size 2.180 Acres
Acres 2.18
Lot Dimensions Public Records
Property Description
Pristine mountain property in desirable Mountain Valley in Sandia Park. Gorgeous wooded lot with amazing views of the Sandias and valley from picturesque windows and large relaxing deck. Open flowing floorplan with passive-solar design makes this home very efficient; wood burning stove and solar gain heat the beautiful brick floors to keep you nice and toasty. Gorgeous updated kitchen boasts granite, stainless steel appliances and R/O system. Master bedroom and bathroom downstairs with additional bedrooms and bath upstairs plus a viewing deck perfect for soaking in those beautiful NM sunsets. Fully fenced (even double fenced) and gated with greenhouse, chicken coop and storage buildings for all your hobbies. Metal roof & easy maintenance vinyl siding. Preview now! 3D Virtual Tour!
Location
State NM
County Bernalillo
Area 220 - North Of I-40
Rooms
Other Rooms Workshop
Ensuite Laundry Washer Hookup, Dryer Hookup, ElectricDryer Hookup
Interior
Interior Features Ceiling Fan(s), Cathedral Ceiling(s), High Speed Internet, Country Kitchen, Living/ Dining Room, Main Level Master, Shower Only, Skylights, Separate Shower
Laundry Location Washer Hookup,Dryer Hookup,ElectricDryer Hookup
Heating Electric, Passive Solar, Wood Stove
Cooling Refrigerated, Window Unit(s)
Flooring Brick, Carpet
Fireplaces Number 1
Fireplaces Type Free Standing, Wood Burning, Wood Burning Stove
Equipment Satellite Dish
Fireplace Yes
Appliance Dishwasher, Free-Standing Electric Range, Disposal, Microwave, Refrigerator, Water Softener Owned
Laundry Washer Hookup, Dryer Hookup, Electric Dryer Hookup
Exterior
Exterior Feature Balcony, Deck, Fully Fenced, Storage
Garage Attached, Garage
Garage Spaces 2.0
Garage Description 2.0
Utilities Available Electricity Connected
View Y/N Yes
Water Access Desc Community/Coop
Roof Type Metal, Pitched
Porch Balcony, Deck, Open, Patio
Parking Type Attached, Garage
Private Pool No
Building
Lot Description Landscaped, Views, Wooded
Faces South
Story 2
Entry Level Two
Sewer Septic Tank
Water Community/ Coop
Architectural Style Custom, Mountain
Level or Stories Two
Additional Building Workshop
New Construction No
Construction Status Resale
Schools
Elementary Schools San Antonito
Middle Schools Roosevelt
High Schools Manzano
Others
Tax ID 103406341702240104
Acceptable Financing Cash, Conventional, FHA, VA Loan
Listing Terms Cash, Conventional, FHA, VA Loan
Financing Conventional
Read Less Info
Want to know what your home might be worth? Contact us for a FREE valuation!

Our team is ready to help you sell your home for the highest possible price ASAP







