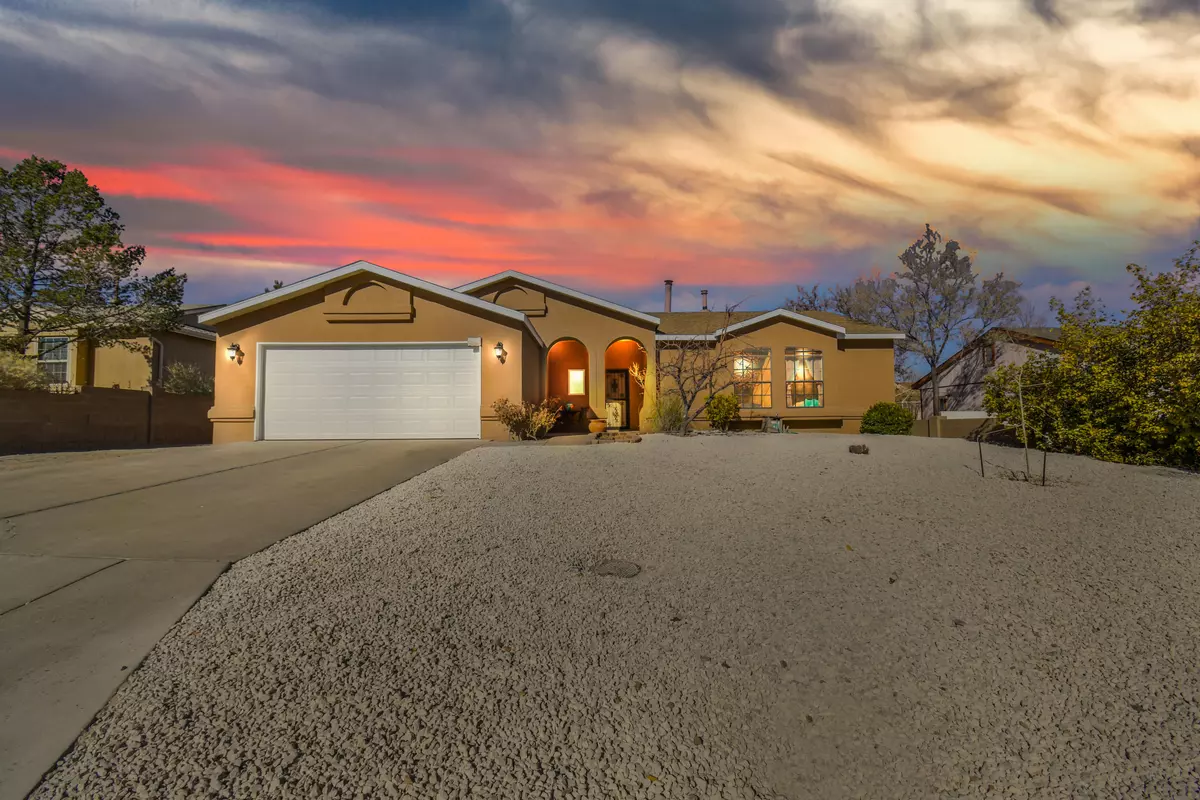Bought with Keller Williams Realty
$264,000
$265,000
0.4%For more information regarding the value of a property, please contact us for a free consultation.
3 Beds
2 Baths
1,622 SqFt
SOLD DATE : 03/04/2021
Key Details
Sold Price $264,000
Property Type Single Family Home
Sub Type Detached
Listing Status Sold
Purchase Type For Sale
Square Footage 1,622 sqft
Price per Sqft $162
Subdivision Corrales North
MLS Listing ID 983754
Sold Date 03/04/21
Style Ranch
Bedrooms 3
Full Baths 2
Construction Status Resale
HOA Y/N No
Year Built 1990
Annual Tax Amount $1,605
Lot Size 7,840 Sqft
Acres 0.18
Lot Dimensions Public Records
Property Description
Hurry over to check out this Rivers Edge beauty with loads of updates! Pride of ownership shows. The barn door in the foyer sets the vibe for your welcome home. Roof ('15), stucco ('20), Pella Windows ('17), A/C, furnace ('20), appliances all updated. No poly. The beautiful porcelain tile floors throughout are gorgeous. Newer carpet in the bedrooms. Both vanities in the baths have been replaced. The backyard is meant for FUN (gazebo, landscaping, lighting, kitchen, pond). Huge finished shed in the backyard for your toys and Christmas decorations. The list of upgrades is massive! Call today for a showing! Seller to review all offers on Friday, the 15th at 6:00 p.m.
Location
State NM
County Sandoval
Area 151 - Rio Rancho Mid-North
Rooms
Other Rooms Gazebo
Ensuite Laundry Gas Dryer Hookup, Washer Hookup, Dryer Hookup, ElectricDryer Hookup
Interior
Interior Features Breakfast Area, Ceiling Fan(s), Entrance Foyer, Great Room, Garden Tub/ Roman Tub, Main Level Master, Pantry, Walk- In Closet(s)
Laundry Location Gas Dryer Hookup,Washer Hookup,Dryer Hookup,ElectricDryer Hookup
Heating Central, Forced Air
Cooling Refrigerated
Flooring Carpet, Tile
Fireplaces Type Fire Pit
Fireplace No
Appliance Dishwasher, Free-Standing Gas Range, Refrigerator
Laundry Gas Dryer Hookup, Washer Hookup, Dryer Hookup, Electric Dryer Hookup
Exterior
Exterior Feature Fire Pit, Outdoor Kitchen, Storage, Sprinkler/ Irrigation
Garage Attached, Garage, Garage Door Opener
Garage Spaces 2.0
Garage Description 2.0
Utilities Available Electricity Connected, Natural Gas Connected, Sewer Connected, Water Connected
Water Access Desc Public
Roof Type Shingle
Present Use Subdivision
Accessibility None
Porch Open, Patio
Parking Type Attached, Garage, Garage Door Opener
Private Pool No
Building
Lot Description Landscaped, Planned Unit Development
Faces East
Story 1
Entry Level One
Sewer Public Sewer
Water Public
Architectural Style Ranch
Level or Stories One
Additional Building Gazebo
New Construction No
Construction Status Resale
Schools
Elementary Schools Enchanted Hills
Middle Schools Mountain View
High Schools Rio Rancho
Others
Tax ID 1017072148088
Security Features Smoke Detector(s)
Acceptable Financing Cash, Conventional, FHA, VA Loan
Listing Terms Cash, Conventional, FHA, VA Loan
Financing Conventional
Read Less Info
Want to know what your home might be worth? Contact us for a FREE valuation!

Our team is ready to help you sell your home for the highest possible price ASAP







