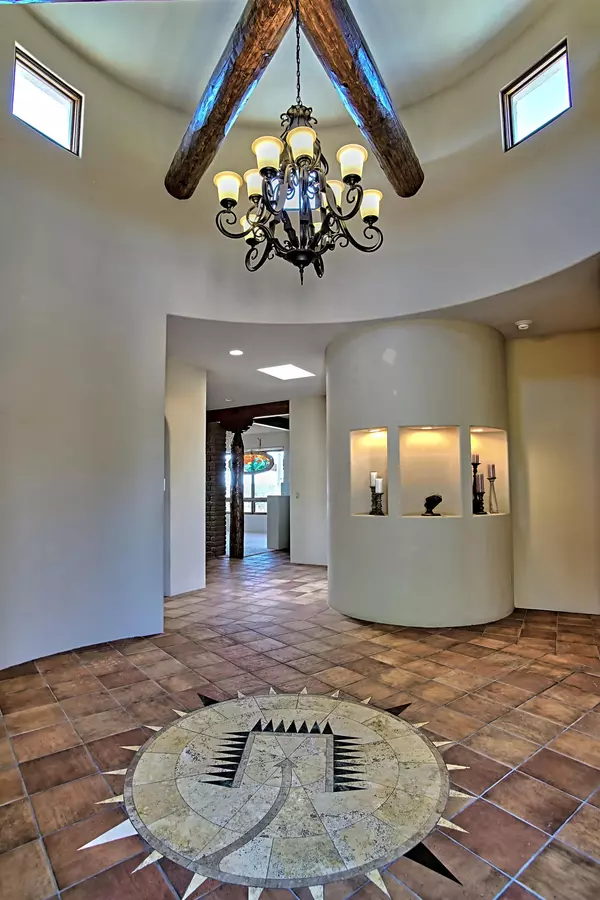Bought with Realty One of New Mexico
$825,000
$850,000
2.9%For more information regarding the value of a property, please contact us for a free consultation.
4 Beds
5 Baths
4,514 SqFt
SOLD DATE : 10/20/2020
Key Details
Sold Price $825,000
Property Type Single Family Home
Sub Type Detached
Listing Status Sold
Purchase Type For Sale
Square Footage 4,514 sqft
Price per Sqft $182
Subdivision Canyon Ridge Estates - Paa-Ko
MLS Listing ID 974003
Sold Date 10/20/20
Style Pueblo
Bedrooms 4
Full Baths 1
Half Baths 2
Three Quarter Bath 2
Construction Status Resale
HOA Fees $408/mo
HOA Y/N Yes
Year Built 2005
Annual Tax Amount $8,530
Lot Size 3.090 Acres
Acres 3.09
Lot Dimensions Public Records
Property Description
EXCEPTIONAL Home in Paa-ko, perfectly positioned to take advantage of the dramatic views of the Ortiz and Sangre de Cristo Mountains! Beautifully landscaped & inviting courtyard lures you inside to the grand foyer w/ soaring viga spoked ceiling, arched entry's, & tile mosaic. Chef's Kitchen features a 6-burner WOLF range, Sub-zero fridge, & double-ovens. Spacious great room with 2 living spaces, spectacular views from the floor to ceiling windows and wagon wheel spoked ceiling, 3 kivas, nichos, adobe accents, hand-painted light fixtures.. Amazing outdoor living spaces offer the perfect setting for entertaining or star gazing on one of the many patios and sitting areas, with outdoor kitchen, patio for hot tub, amazing views and a beautiful water feature! Must see to truly appreciate!
Location
State NM
County Bernalillo
Area 220 - North Of I-40
Rooms
Other Rooms Outdoor Kitchen
Ensuite Laundry Washer Hookup, Electric Dryer Hookup, Gas Dryer Hookup
Interior
Interior Features Beamed Ceilings, Bookcases, Breakfast Area, Ceiling Fan(s), Cathedral Ceiling(s), Separate/ Formal Dining Room, Dual Sinks, Entrance Foyer, High Speed Internet, Home Office, Jetted Tub, Kitchen Island, Multiple Living Areas, Main Level Master, Pantry, Skylights, Walk- In Closet(s)
Laundry Location Washer Hookup,Electric Dryer Hookup,Gas Dryer Hookup
Heating Multiple Heating Units, Radiant, Combination
Cooling Refrigerated, 2 Units
Flooring Carpet, Tile, Wood
Fireplaces Number 3
Fireplaces Type Gas Log, Kiva, Wood Burning
Fireplace Yes
Appliance Convection Oven, Double Oven, Dishwasher, Free-Standing Gas Range, Microwave, Refrigerator, Range Hood, Water Softener Owned
Laundry Washer Hookup, Electric Dryer Hookup, Gas Dryer Hookup
Exterior
Exterior Feature Courtyard, Patio, Private Yard, Sprinkler/ Irrigation
Garage Attached, Detached, Finished Garage, Garage
Garage Spaces 5.0
Garage Description 5.0
Fence Wall
Community Features Golf
Utilities Available Natural Gas Connected
View Y/N Yes
Water Access Desc Community/Coop
Roof Type Flat, Tar/ Gravel
Porch Covered, Open, Patio
Parking Type Attached, Detached, Finished Garage, Garage
Private Pool No
Building
Lot Description Near Golf Course, Landscaped, Trees, Views
Faces Northeast
Story 1
Entry Level One
Sewer Public Sewer, Septic Tank
Water Community/ Coop
Architectural Style Pueblo
Level or Stories One
Additional Building Outdoor Kitchen
New Construction No
Construction Status Resale
Schools
Elementary Schools San Antonito
Middle Schools Roosevelt
High Schools Manzano
Others
HOA Fee Include Common Areas,Road Maintenance,Security
Tax ID 103206401746120201
Security Features Security System
Acceptable Financing Cash, Conventional
Listing Terms Cash, Conventional
Financing Conventional
Read Less Info
Want to know what your home might be worth? Contact us for a FREE valuation!

Our team is ready to help you sell your home for the highest possible price ASAP







