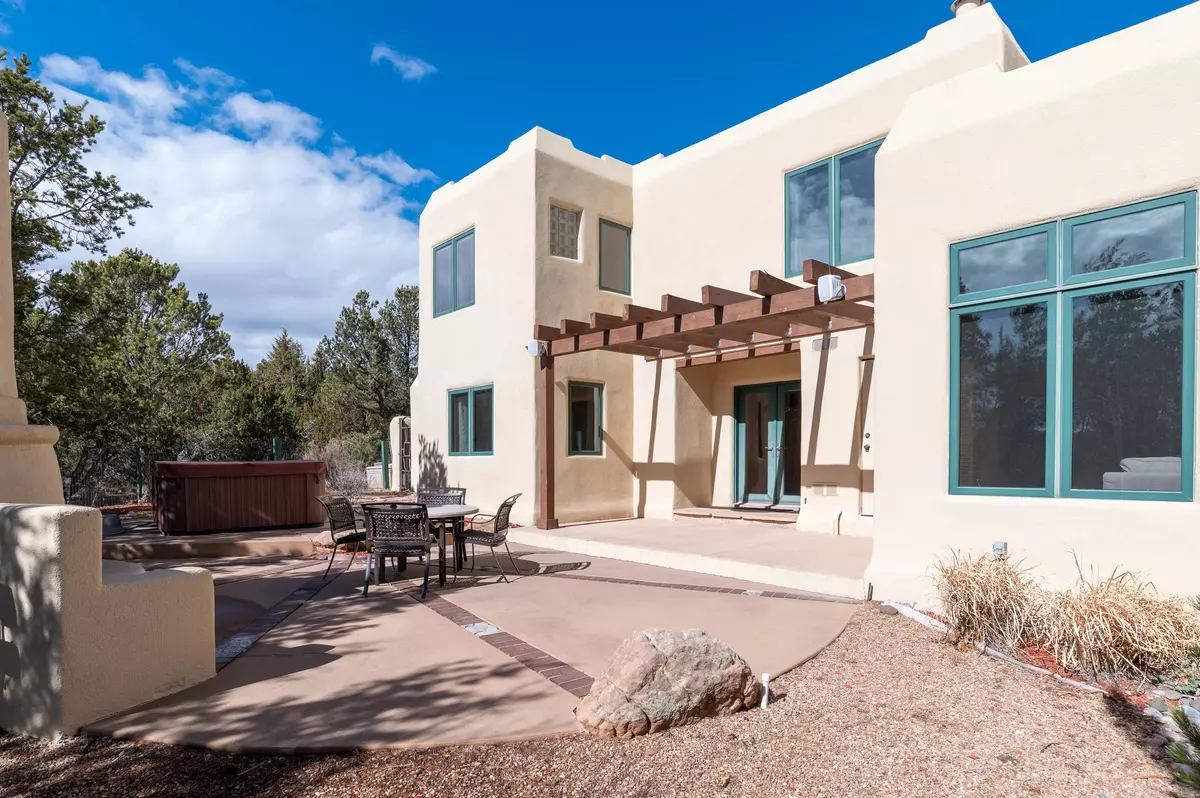Bought with Keller Williams Realty
$560,000
$569,000
1.6%For more information regarding the value of a property, please contact us for a free consultation.
3 Beds
3 Baths
2,833 SqFt
SOLD DATE : 03/12/2021
Key Details
Sold Price $560,000
Property Type Single Family Home
Sub Type Detached
Listing Status Sold
Purchase Type For Sale
Square Footage 2,833 sqft
Price per Sqft $197
Subdivision Canyon Ridge Estates, Paako
MLS Listing ID 985177
Sold Date 03/12/21
Style Custom,Pueblo
Bedrooms 3
Full Baths 2
Half Baths 1
Construction Status Resale
HOA Fees $1,128/mo
HOA Y/N Yes
Year Built 1995
Annual Tax Amount $4,605
Lot Size 2.330 Acres
Acres 2.33
Lot Dimensions Public Records
Property Description
Nestled in the Sandias amidst one of the East Mountain's most desirable neighborhoods, this home has it all. From a gourmet kitchen, open floor plan and lots of natural light, to outdoor entertainment that is glorious in all seasons, this custom home truly hits all the sweet spots. The wooded 2.3 acre lot makes one feel as if they've escaped to the mountains with its views and bursting stars, yet truly it is only a short trip into town. The neighborhood community boasts the award-winning Paako Golf course and its recently upgraded and fully renovated restaurant and clubhouse. The community pool and tennis courts are fun to enjoy during the warm months. Come see this beauty and make it yours.
Location
State NM
County Bernalillo
Area 220 - North Of I-40
Rooms
Other Rooms Outdoor Kitchen
Ensuite Laundry Electric Dryer Hookup
Interior
Interior Features Beamed Ceilings, Bookcases, Breakfast Area, Ceiling Fan(s), Dual Sinks, Great Room, High Ceilings, High Speed Internet, Home Office, Jetted Tub, Kitchen Island, Loft, Pantry, Skylights, Walk- In Closet(s), Central Vacuum
Laundry Location Electric Dryer Hookup
Heating Baseboard, Natural Gas, Radiant
Cooling Evaporative Cooling, 2 Units
Flooring Carpet, Tile
Fireplaces Number 2
Fireplaces Type Glass Doors, Gas Log, Kiva, Outside
Equipment Satellite Dish
Fireplace Yes
Appliance Cooktop, Down Draft, Dryer, Disposal, Microwave, Range, Refrigerator, Water Softener Owned, Self Cleaning Oven, Washer
Laundry Electric Dryer Hookup
Exterior
Exterior Feature Balcony, Courtyard, Fence, Hot Tub/ Spa, Outdoor Grill, Patio, Privacy Wall
Garage Attached, Garage
Garage Spaces 2.0
Garage Description 2.0
Fence Back Yard
Pool Community
Community Features Golf
Utilities Available Cable Available, Electricity Connected, Natural Gas Connected, Phone Available, Sewer Connected, Underground Utilities, Water Connected
View Y/N Yes
Water Access Desc Community/Coop
Roof Type Flat, Metal
Porch Balcony, Patio
Parking Type Attached, Garage
Private Pool No
Building
Lot Description Near Golf Course, Landscaped, Trees, Views, Wooded
Faces Northwest
Story 2
Entry Level Two
Sewer Septic Tank
Water Community/ Coop
Architectural Style Custom, Pueblo
Level or Stories Two
Additional Building Outdoor Kitchen
New Construction No
Construction Status Resale
Schools
Elementary Schools San Antonito
Middle Schools Roosevelt
High Schools Manzano
Others
HOA Fee Include Common Areas,Pool(s),Security,Tennis Courts
Tax ID 103206422046020309
Acceptable Financing Cash, Conventional, VA Loan
Listing Terms Cash, Conventional, VA Loan
Financing Conventional
Read Less Info
Want to know what your home might be worth? Contact us for a FREE valuation!

Our team is ready to help you sell your home for the highest possible price ASAP







