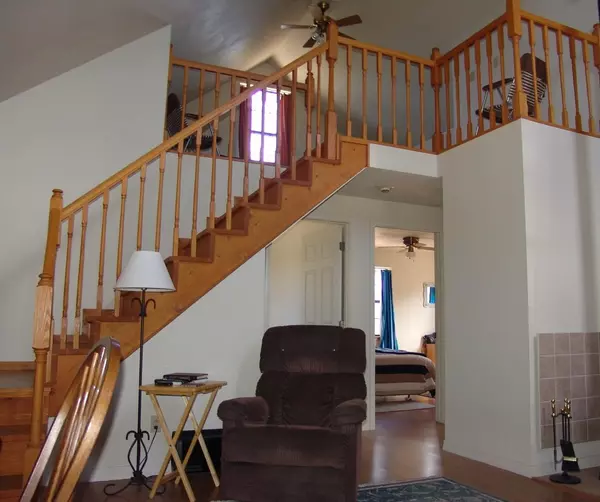Bought with Realty One of New Mexico
$190,000
$190,000
For more information regarding the value of a property, please contact us for a free consultation.
2 Beds
1 Bath
750 SqFt
SOLD DATE : 10/01/2021
Key Details
Sold Price $190,000
Property Type Single Family Home
Sub Type Detached
Listing Status Sold
Purchase Type For Sale
Square Footage 750 sqft
Price per Sqft $253
Subdivision Last Frontier
MLS Listing ID 991355
Sold Date 10/01/21
Style Ranch
Bedrooms 2
Full Baths 1
Construction Status Resale
HOA Fees $65/mo
HOA Y/N Yes
Year Built 2002
Annual Tax Amount $494
Lot Size 11.000 Acres
Acres 11.0
Lot Dimensions Public Records
Property Description
Nestled under Horse Mountain, this custom built home is located approximately 25 miles southwest of Datil, NM and is situated on 11 secluded acres. Containing 750 square feet the house was artfully designed by a local builder in 2002. The floor plan contains an open living area, kitchen, closet laundry room, 2 bedrooms, one full bath and a loft area that allows impressive views of the surrounding mountains. Heating is provided by a wood burning stove and a electric wood heater. The abundance of trees and locked entrance gate allows complete privacy. There are no Covenants or Restrictions.
Location
State NM
County Catron
Area 370 - Catron
Rooms
Ensuite Laundry Electric Dryer Hookup
Interior
Interior Features Ceiling Fan(s), Main Level Master
Laundry Location Electric Dryer Hookup
Heating Electric, Wood Stove
Cooling None
Flooring Laminate, Tile
Fireplace No
Appliance Convection Oven, Microwave, Refrigerator
Laundry Electric Dryer Hookup
Exterior
Exterior Feature Private Yard
Utilities Available Electricity Connected, Phone Available, Sewer Connected, Water Connected
View Y/N Yes
Water Access Desc Private,Well
Roof Type Metal, Pitched
Present Use Horses
Accessibility None
Private Pool No
Building
Lot Description Landscaped, Views, Wooded
Faces South
Story 2
Entry Level Two
Sewer Septic Tank
Water Private, Well
Architectural Style Ranch
Level or Stories Two
New Construction No
Construction Status Resale
Others
HOA Fee Include Road Maintenance
Tax ID 3072017384136
Acceptable Financing Cash, Conventional, FHA, VA Loan
Listing Terms Cash, Conventional, FHA, VA Loan
Financing Cash
Read Less Info
Want to know what your home might be worth? Contact us for a FREE valuation!

Our team is ready to help you sell your home for the highest possible price ASAP







