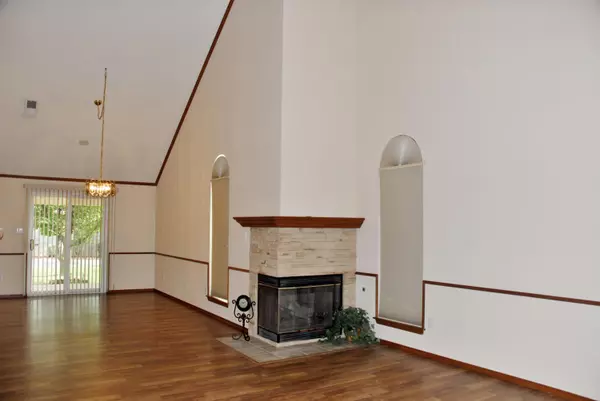Bought with Serendipity Realty Inc.
$231,000
$238,500
3.1%For more information regarding the value of a property, please contact us for a free consultation.
3 Beds
3 Baths
1,850 SqFt
SOLD DATE : 10/22/2015
Key Details
Sold Price $231,000
Property Type Single Family Home
Sub Type Detached
Listing Status Sold
Purchase Type For Sale
Square Footage 1,850 sqft
Price per Sqft $124
Subdivision Willow Wood Un 02
MLS Listing ID 843925
Sold Date 10/22/15
Style Craftsman
Bedrooms 3
Full Baths 1
Half Baths 1
Three Quarter Bath 1
HOA Fees $156/mo
HOA Y/N Yes
Annual Tax Amount $2,365
Lot Size 6,534 Sqft
Acres 0.15
Lot Dimensions Public Records
Property Description
A Stunning Brick Home located in the quiet Subdivision of Willow Wood, close to KAFB, Sandia Labs, Parks and much more. The Master Bedroom is conveniently located on the main floor. The Master Bath has double sinks, and a large Walk-in closet. The other 2 bedrooms, 1 Full Bath and a spacious loft, great for an office or 2nd living area, are located on the second floor. The Living and Dining Areas are open and bright, boasting beautiful architectural features, including a Custom Stacked Stone Gas Fireplace. In the Kitchen you will find plenty of Cabinet Space, and Lovely Bay Windows in the Breakfast Nook. The Large 2 Car Garage and Attic add additional storage. The backyard has a Covered Patio, Shade Trees, and just the right amount of Grass to create a delightful outdoor living experience.
Location
State NM
County Bernalillo
Area 71 - Southeast Heights
Rooms
Other Rooms Storage
Ensuite Laundry Gas Dryer Hookup, Washer Hookup, Dryer Hookup, ElectricDryer Hookup
Interior
Interior Features Attic, Breakfast Bar, Ceiling Fan(s), Cathedral Ceiling(s), Separate/ Formal Dining Room, Dual Sinks, High Speed Internet, Jack and Jill Bath, Loft, Main Level Master, Shower Only, Skylights, Separate Shower, Cable T V, Walk- In Closet(s)
Laundry Location Gas Dryer Hookup,Washer Hookup,Dryer Hookup,ElectricDryer Hookup
Heating Central, Forced Air, Natural Gas
Cooling Evaporative Cooling
Flooring Carpet, Laminate, Tile
Fireplaces Number 1
Fireplaces Type Custom, Gas Log
Equipment Intercom
Fireplace Yes
Appliance Dishwasher, Free-Standing Electric Range, Disposal, Microwave, Refrigerator
Laundry Gas Dryer Hookup, Washer Hookup, Dryer Hookup, Electric Dryer Hookup
Exterior
Exterior Feature Private Yard, Sprinkler/ Irrigation
Garage Attached, Finished Garage, Garage, Garage Door Opener
Garage Spaces 2.0
Garage Description 2.0
Fence Wall
Water Access Desc Public
Roof Type Pitched, Shingle
Porch Covered, Open, Patio
Parking Type Attached, Finished Garage, Garage, Garage Door Opener
Private Pool No
Building
Lot Description Corner Lot, Lawn, Landscaped, Sprinklers Automatic, Xeriscape
Faces North
Story 2
Entry Level Two
Sewer Public Sewer
Water Public
Architectural Style Craftsman
Level or Stories Two
Additional Building Storage
Schools
Elementary Schools Manzano Mesa
Middle Schools Van Buren
High Schools Highland
Others
HOA Fee Include Common Areas
Tax ID 102105648809240318
Security Features Security System
Acceptable Financing Cash, Conventional, FHA, VA Loan
Listing Terms Cash, Conventional, FHA, VA Loan
Financing Cash
Read Less Info
Want to know what your home might be worth? Contact us for a FREE valuation!

Our team is ready to help you sell your home for the highest possible price ASAP







