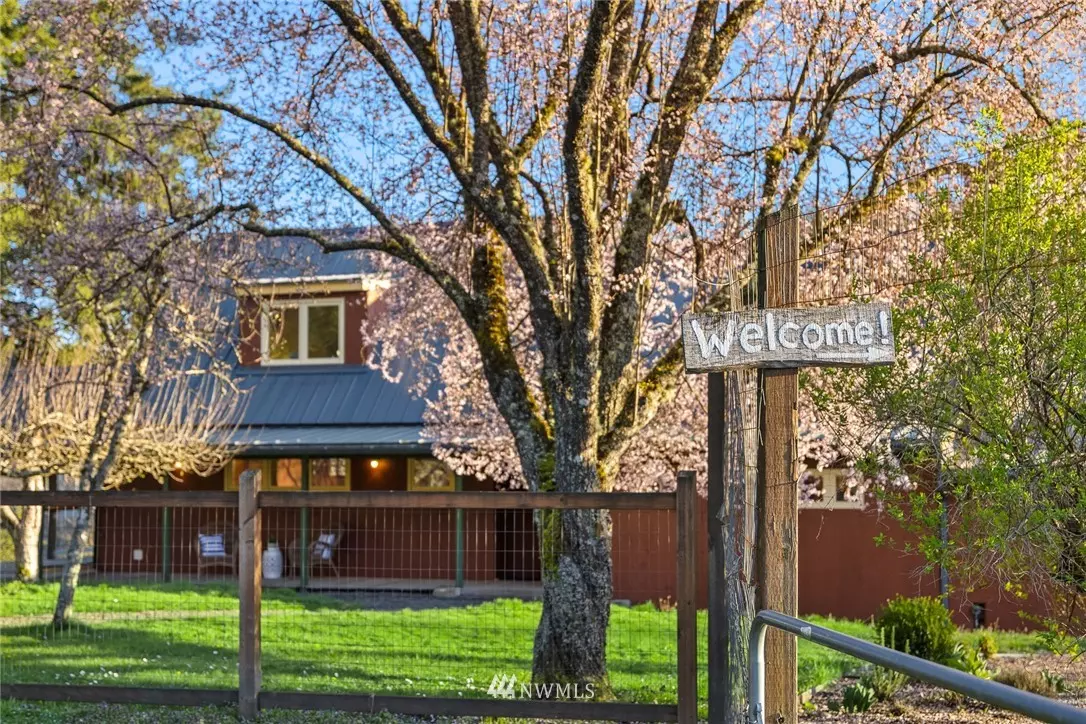Bought with Windermere Real Estate/East
$2,010,000
$1,698,000
18.4%For more information regarding the value of a property, please contact us for a free consultation.
3 Beds
2.75 Baths
2,828 SqFt
SOLD DATE : 04/06/2022
Key Details
Sold Price $2,010,000
Property Type Single Family Home
Sub Type Residential
Listing Status Sold
Purchase Type For Sale
Square Footage 2,828 sqft
Price per Sqft $710
Subdivision Fletcher Bay
MLS Listing ID 1903627
Sold Date 04/06/22
Style 13 - Tri-Level
Bedrooms 3
Full Baths 2
Year Built 1982
Annual Tax Amount $8,230
Lot Size 5.880 Acres
Property Description
Welcome to Springbrook…Nestled on just shy of 6 sunny acres, a charming, tranquil retreat awaits. The original home was built in 1982 and construction on the property is owner-designed and built, with expertise from local builders and craftspeople. Open views of the surrounding valley and forests at almost every point. The entire sky is visible from the hillside, with beautiful sunrises and sunsets year-round. Magnificent organic gardens and a charming barn provide a bucolic, peaceful oasis. In summer, mowed paths across the valley wind through reeds, natural springs and a birch grove with foot bridges which cross the stream. First time on the market in over 40 years, this is quintessential Bainbridge living.
Location
State WA
County Kitsap
Area 170 - Bainbridge Islan
Rooms
Basement Daylight, Finished
Main Level Bedrooms 1
Interior
Interior Features Forced Air, Hardwood, Wall to Wall Carpet, Second Kitchen, Bath Off Primary, Double Pane/Storm Window, Dining Room, French Doors, Loft, Vaulted Ceiling(s), Walk-In Closet(s), Water Heater
Flooring Engineered Hardwood, Hardwood, Carpet
Fireplaces Number 2
Fireplace true
Appliance Dishwasher, Dryer, Microwave, Refrigerator, Stove/Range, Washer
Exterior
Exterior Feature Wood
Pool In Ground
Utilities Available Propane, Septic System, Electricity Available, Propane, Individual Well
Amenities Available Barn, Deck, Dog Run, Fenced-Fully, Gated Entry, Outbuildings, Patio, Propane, RV Parking, Shop
Waterfront Yes
Waterfront Description Creek
View Y/N Yes
View Territorial
Roof Type Metal
Parking Type RV Parking, None
Garage No
Building
Lot Description Dead End Street, Open Space, Secluded
Story Three Or More
Sewer Septic Tank
Water Individual Well
Architectural Style See Remarks
New Construction No
Schools
Elementary Schools Buyer To Verify
Middle Schools Buyer To Verify
High Schools Buyer To Verify
School District Bainbridge Island
Others
Senior Community No
Acceptable Financing Cash Out, Conventional
Listing Terms Cash Out, Conventional
Read Less Info
Want to know what your home might be worth? Contact us for a FREE valuation!

Our team is ready to help you sell your home for the highest possible price ASAP

"Three Trees" icon indicates a listing provided courtesy of NWMLS.







