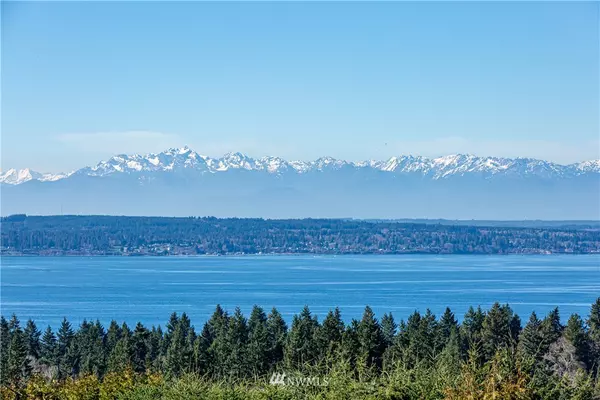Bought with Horizon Real Estate
$2,800,000
$2,150,000
30.2%For more information regarding the value of a property, please contact us for a free consultation.
4 Beds
2.75 Baths
3,830 SqFt
SOLD DATE : 04/15/2022
Key Details
Sold Price $2,800,000
Property Type Single Family Home
Sub Type Residential
Listing Status Sold
Purchase Type For Sale
Square Footage 3,830 sqft
Price per Sqft $731
Subdivision Innis Arden
MLS Listing ID 1896291
Sold Date 04/15/22
Style 16 - 1 Story w/Bsmnt.
Bedrooms 4
Full Baths 2
HOA Fees $61/ann
Year Built 1978
Annual Tax Amount $21,942
Lot Size 0.554 Acres
Lot Dimensions 71x28x253x97x236
Property Description
Enjoy captivating Sound & mountain views in this custom, one owner Innis Arden home situated on over a half acre with staycation-worthy pool, spa, and grounds. Designed w/spectacular views in mind, the vaulted exposed beam ceilings w/supersized windows will simply wow you! Generous living & dining areas lead to an open kitchen w/adjoining family room where two decks expand the living spaces to the outdoors. The spacious lower level offers a rec-room suited for entertaining & a large flex area perfect for a home office or guest suite - plus, there's a cozy sauna off the full bath! The Innis Arden pool/tennis/clubhouse/park are just down the hill! Nature reserves w/hiking trails & a private beach complete the list of neighborhood bonuses.
Location
State WA
County King
Area 715 - Richmond Beach/S
Rooms
Basement Finished
Main Level Bedrooms 3
Interior
Interior Features Forced Air, Heat Pump, Central A/C, Ceramic Tile, Hardwood, Wall to Wall Carpet, Wet Bar, Bath Off Primary, Built-In Vacuum, Double Pane/Storm Window, Sprinkler System, Dining Room, Sauna, Vaulted Ceiling(s), Walk-In Pantry, Walk-In Closet(s), Water Heater
Flooring Ceramic Tile, Hardwood, Vinyl, Carpet
Fireplaces Number 3
Fireplace true
Appliance Dishwasher, Dryer, Disposal, Microwave, Refrigerator, Stove/Range, Washer
Exterior
Exterior Feature Brick, Stucco, Wood
Garage Spaces 2.0
Pool In Ground
Community Features CCRs, Club House, Community Waterfront/Pvt Beach, Playground, Tennis Courts, Trail(s)
Utilities Available Cable Connected, Natural Gas Available, Sewer Connected, Electricity Available, Natural Gas Connected, Common Area Maintenance
Amenities Available Cable TV, Deck, Fenced-Partially, Gas Available, Hot Tub/Spa, Patio, Sprinkler System
Waterfront No
View Y/N Yes
View Mountain(s), Sound
Roof Type Cedar Shake
Parking Type Attached Garage
Garage Yes
Building
Lot Description Paved
Story One
Sewer Sewer Connected
Water Public
New Construction No
Schools
School District Shoreline
Others
Senior Community No
Acceptable Financing Cash Out, Conventional
Listing Terms Cash Out, Conventional
Read Less Info
Want to know what your home might be worth? Contact us for a FREE valuation!

Our team is ready to help you sell your home for the highest possible price ASAP

"Three Trees" icon indicates a listing provided courtesy of NWMLS.







