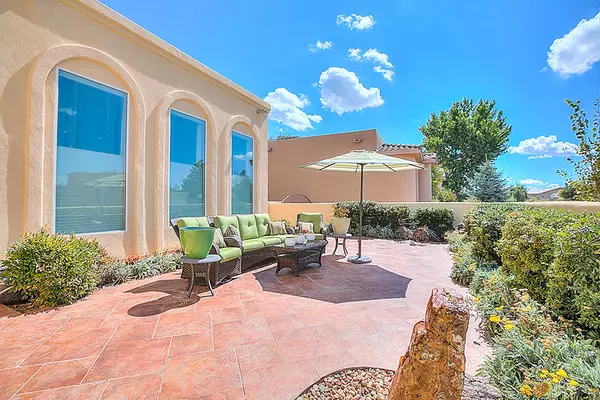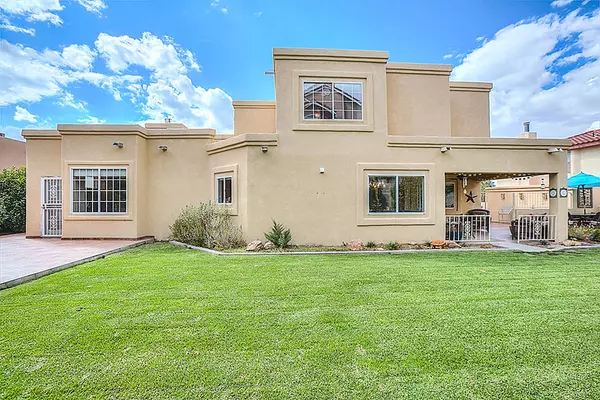Bought with Keller Williams Realty
$457,000
$470,000
2.8%For more information regarding the value of a property, please contact us for a free consultation.
4 Beds
3 Baths
3,426 SqFt
SOLD DATE : 05/26/2016
Key Details
Sold Price $457,000
Property Type Single Family Home
Sub Type Detached
Listing Status Sold
Purchase Type For Sale
Square Footage 3,426 sqft
Price per Sqft $133
Subdivision Rebonito, La Ultima, Vista Del Mundo,Pinnacle,Summ
MLS Listing ID 850694
Sold Date 05/26/16
Style Custom
Bedrooms 4
Full Baths 1
Half Baths 1
Three Quarter Bath 1
HOA Y/N No
Year Built 1991
Annual Tax Amount $5,030
Lot Size 10,454 Sqft
Acres 0.24
Lot Dimensions Public Records
Property Description
Distinctive Foothills/Rebonito! Updated, Upscale 2 Story Custom on a Panoramic Mountain View Lot! 4 BDRM or 3 BDRM + study. 3 large BDRMS + a lower level in-home office/fitness room/possible 4th BDRM & an upper level study/nursery; Master retreat w/plush carpeting, walk-in closet & raised ceiling, 3 upscale baths; private master bath w/a custom steam shower & additional walk-in closet, greatroom w/soaring ceilings, hardwood flooring & custom fireplace, family room/formal dining room w/a recessed/cove ceiling, gourmet country kit w/granite counters, Mosaic tile backsplash, stainless appl, pendant lighting & wine bar, service room, 3 car fin garage w/storage room. Manicured exterior spaces w/a waterfall & fireplace + workshop/garden tool bldg; Outdoor kit w/built-in grill. Simply the Best!
Location
State NM
County Bernalillo
Area 51 - Foothills South
Rooms
Other Rooms Workshop
Ensuite Laundry Washer Hookup, Dryer Hookup, ElectricDryer Hookup
Interior
Interior Features Breakfast Bar, Bookcases, Breakfast Area, Bathtub, Ceiling Fan(s), Cove Ceiling, Dual Sinks, Entrance Foyer, Great Room, High Ceilings, Home Office, Jack and Jill Bath, Jetted Tub, Kitchen Island, Multiple Living Areas, Pantry, Soaking Tub, Separate Shower, Walk- In Closet(s)
Laundry Location Washer Hookup,Dryer Hookup,ElectricDryer Hookup
Heating Central, Forced Air, Multiple Heating Units, Natural Gas
Cooling Evaporative Cooling, 2 Units
Flooring Carpet, Tile, Wood
Fireplaces Number 1
Fireplaces Type Custom, Gas Log, Log Lighter, Outside
Fireplace Yes
Appliance Convection Oven, Cooktop, Double Oven, Dishwasher, Disposal, Self Cleaning Oven, Trash Compactor, Wine Cooler
Laundry Washer Hookup, Dryer Hookup, Electric Dryer Hookup
Exterior
Exterior Feature Courtyard, Fence, Outdoor Kitchen, Private Entrance, Patio, Private Yard, Sprinkler/ Irrigation
Garage Attached, Finished Garage, Garage, Storage
Garage Spaces 3.0
Garage Description 3.0
Fence Wall
View Y/N Yes
Water Access Desc Public
Roof Type Flat
Present Use Subdivision
Porch Covered, Open, Patio
Parking Type Attached, Finished Garage, Garage, Storage
Private Pool No
Building
Lot Description Lawn, Landscaped, Sprinklers Automatic, Views, Xeriscape
Faces West
Story 2
Entry Level Two
Sewer Public Sewer
Water Public
Architectural Style Custom
Level or Stories Two
Additional Building Workshop
Schools
Elementary Schools Onate (Y)
Middle Schools Jackson
High Schools Eldorado
Others
Tax ID 102305821851121612
Acceptable Financing Cash, FHA, VA Loan
Listing Terms Cash, FHA, VA Loan
Financing Conventional
Read Less Info
Want to know what your home might be worth? Contact us for a FREE valuation!

Our team is ready to help you sell your home for the highest possible price ASAP







