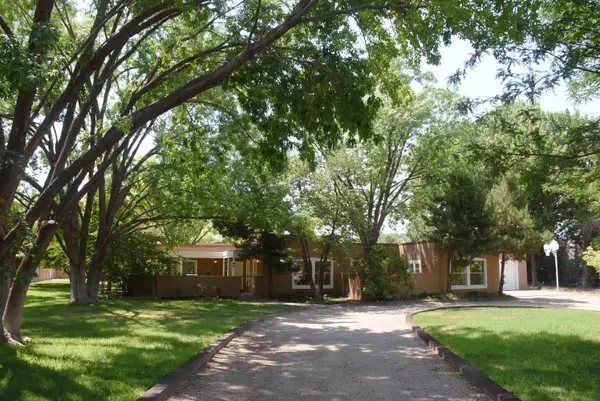Bought with Re/Max Masters
$625,000
$650,000
3.8%For more information regarding the value of a property, please contact us for a free consultation.
4 Beds
3 Baths
3,828 SqFt
SOLD DATE : 04/19/2018
Key Details
Sold Price $625,000
Property Type Single Family Home
Sub Type Detached
Listing Status Sold
Purchase Type For Sale
Square Footage 3,828 sqft
Price per Sqft $163
Subdivision El Caballero Ranchitos Sub
MLS Listing ID 909694
Sold Date 04/19/18
Style Custom,Territorial
Bedrooms 4
Full Baths 2
Half Baths 1
Construction Status Resale
HOA Fees $1,800/mo
HOA Y/N Yes
Year Built 1978
Annual Tax Amount $6,036
Lot Size 0.880 Acres
Acres 0.88
Lot Dimensions Public Records
Property Description
Move-in ready, delightful single level Territorial home in this iconic North Valley neighborhood. Walkers, joggers, tennis players, & bike-riders of all ages, meet at the Park--the heart of the area. One of a kind Light, Open Flexible Floorplan has creative spaces for multigenerational needs. Updates inside & out:stucco,paint; granite; quartz, SS appliances;skylights--to name a few; 2 cozy FP's for cold wintry nights. Unique open & covered patios add to outdoor living. Dynamic large lot w/irr. well, room for garden/orchard 'Farm to Table' luscious bounty. EZ access to award winning schools,shopping, Developing 4th St. Promenade,Dwntown, Med.Facilities,UNM,CNM, Sunport & Sprts Arenas.Lots of Nat'l Light!Sharp! 1% Buyer Credits @ Closing w/Acceptable Offer.
Location
State NM
County Bernalillo
Area 100 - North Valley
Rooms
Ensuite Laundry Gas Dryer Hookup, Washer Hookup, Dryer Hookup, ElectricDryer Hookup
Interior
Interior Features Bookcases, Breakfast Area, Bathtub, Dining Area, Dressing Area, Dual Sinks, Entrance Foyer, Home Office, Country Kitchen, Multiple Living Areas, Main Level Master, Pantry, Skylights, Soaking Tub, Separate Shower, Walk- In Closet(s)
Laundry Location Gas Dryer Hookup,Washer Hookup,Dryer Hookup,ElectricDryer Hookup
Heating Central, Forced Air, Multiple Heating Units, Natural Gas
Cooling Evaporative Cooling, 2 Units
Flooring Carpet, Tile, Wood
Fireplaces Number 2
Fireplaces Type Custom, Kiva, Log Lighter
Fireplace Yes
Appliance Built-In Electric Range, Cooktop, Dryer, Dishwasher, Disposal, Microwave, Refrigerator, Washer
Laundry Gas Dryer Hookup, Washer Hookup, Dryer Hookup, Electric Dryer Hookup
Exterior
Exterior Feature Courtyard, Privacy Wall, Private Yard
Garage Attached, Garage, Oversized, Storage
Garage Spaces 2.0
Garage Description 2.0
Fence Wall
Water Access Desc Public
Roof Type Tar/ Gravel
Porch Open, Patio
Parking Type Attached, Garage, Oversized, Storage
Private Pool No
Building
Lot Description Cul- De- Sac, Lawn, Landscaped, Meadow, Sprinklers Partial, Trees, Wooded
Faces North
Story 1
Entry Level One
Sewer Public Sewer
Water Public
Architectural Style Custom, Territorial
Level or Stories One
New Construction No
Construction Status Resale
Schools
Elementary Schools Alvarado
Middle Schools Taft
High Schools Valley
Others
HOA Fee Include Common Areas,Road Maintenance,Security,Tennis Courts
Tax ID 101406207024520264
Security Features Security System,Smoke Detector(s)
Acceptable Financing Cash, Conventional, VA Loan
Listing Terms Cash, Conventional, VA Loan
Financing Conventional
Read Less Info
Want to know what your home might be worth? Contact us for a FREE valuation!

Our team is ready to help you sell your home for the highest possible price ASAP







