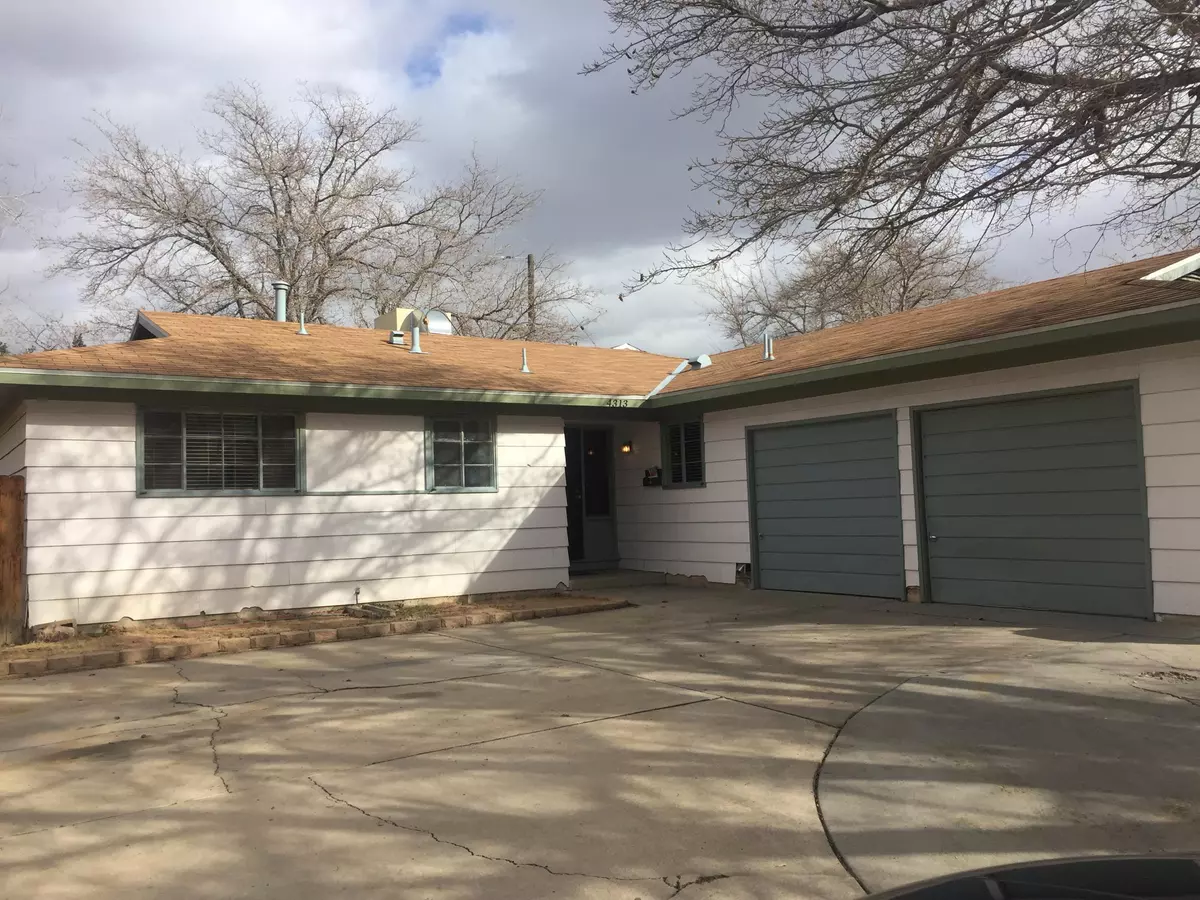Bought with Thomson Real Estate
$145,000
$149,000
2.7%For more information regarding the value of a property, please contact us for a free consultation.
3 Beds
2 Baths
1,329 SqFt
SOLD DATE : 02/17/2017
Key Details
Sold Price $145,000
Property Type Single Family Home
Sub Type Detached
Listing Status Sold
Purchase Type For Sale
Square Footage 1,329 sqft
Price per Sqft $109
Subdivision Carlisle Del Cero 03
MLS Listing ID 880836
Sold Date 02/17/17
Style Ranch
Bedrooms 3
Full Baths 1
Three Quarter Bath 1
HOA Y/N No
Year Built 1959
Annual Tax Amount $1,717
Lot Size 6,534 Sqft
Acres 0.15
Lot Dimensions Other
Property Description
Prime Location, close to everything you need, shopping, schools, malls, interstate, library, restaurants galore!!Great starter home or rental property, Come see this great house today.
Location
State NM
County Bernalillo
Area 41 - Uptown
Rooms
Ensuite Laundry Electric Dryer Hookup
Interior
Interior Features Attic, Living/ Dining Room, Main Level Master, Pantry, Shower Only, Separate Shower, Cable T V, Walk- In Closet(s)
Laundry Location Electric Dryer Hookup
Heating Natural Gas
Cooling Central Air, Evaporative Cooling
Flooring Carpet, Tile, Wood
Fireplaces Number 1
Fireplaces Type Pellet Stove
Fireplace Yes
Appliance Built-In Electric Range, Dryer, Dishwasher, Disposal, Refrigerator, Range Hood, Washer
Laundry Electric Dryer Hookup
Exterior
Exterior Feature Fence, Storage
Garage Attached, Door- Multi, Garage, Two Car Garage
Garage Spaces 2.0
Garage Description 2.0
Water Access Desc Public
Roof Type Pitched, Shingle
Porch Open, Patio
Parking Type Attached, Door- Multi, Garage, Two Car Garage
Private Pool No
Building
Lot Description Landscaped, Planned Unit Development
Faces South
Story 1
Entry Level One
Sewer Public Sewer
Water Public
Architectural Style Ranch
Level or Stories One
Schools
Elementary Schools Hodgin
Middle Schools Mckinley
High Schools Del Norte
Others
Tax ID 101706025146621418
Security Features Security System,Smoke Detector(s)
Acceptable Financing Cash, Conventional, FHA, VA Loan
Listing Terms Cash, Conventional, FHA, VA Loan
Financing Conventional
Read Less Info
Want to know what your home might be worth? Contact us for a FREE valuation!

Our team is ready to help you sell your home for the highest possible price ASAP







