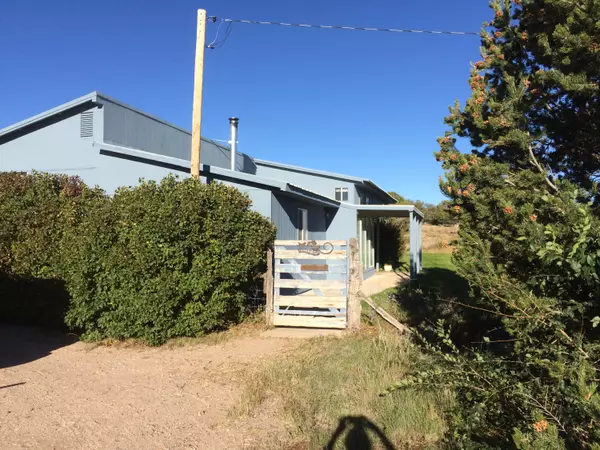Bought with RE/MAX PROS
$179,000
$179,000
For more information regarding the value of a property, please contact us for a free consultation.
4 Beds
3 Baths
2,106 SqFt
SOLD DATE : 06/14/2017
Key Details
Sold Price $179,000
Property Type Manufactured Home
Sub Type Manufactured Home
Listing Status Sold
Purchase Type For Sale
Square Footage 2,106 sqft
Price per Sqft $84
MLS Listing ID 878771
Sold Date 06/14/17
Style Mountain,Mobile Home
Bedrooms 4
Full Baths 3
HOA Y/N No
Year Built 1983
Annual Tax Amount $236
Lot Size 24.790 Acres
Acres 24.79
Lot Dimensions Public Records
Property Description
Looking for a weekend getaway, retirement home, or Elk hunting lodge? Look no further, this private 4 bedroom home sits on 25 acres and borders national forest... Situated just east of Datil tucked into the rolling foothills yet has easy access to Hwy 60. Vegetable and fruit garden with adjoining greenhouse on drip irrigation w/1 acre fenced for pets. 2 stall barn w/tack room plus 4 additional sheds w/elec. Private well, w/ 1/4 share in another well, no HOA, great views, lilacs, bushes,cherry bushes and fruit trees. Many updates in the home including pergo and ceramic floors, wood stove, updated kitchen and baths and south-facing sunroom. Cash or VA loan only.
Location
State NM
County Catron
Area 370 - Catron
Rooms
Ensuite Laundry Electric Dryer Hookup
Interior
Interior Features Breakfast Bar, Separate/ Formal Dining Room, Entrance Foyer, High Speed Internet, Multiple Living Areas, Main Level Master, Tub Shower
Laundry Location Electric Dryer Hookup
Heating Passive Solar, Wood Stove
Cooling None, Window Unit(s)
Flooring Laminate, Tile
Fireplaces Number 1
Fireplaces Type Wood Burning Stove
Equipment Livestock Equipment
Fireplace Yes
Appliance Dishwasher, Free-Standing Gas Range, Refrigerator, Range Hood
Laundry Electric Dryer Hookup
Exterior
Exterior Feature Fence, Private Yard, Propane Tank - Owned
Fence Front Yard
Utilities Available Propane
Water Access Desc Well
Roof Type Metal, Pitched
Present Use Horses
Private Pool No
Building
Lot Description Landscaped, Wooded
Faces South
Story 2
Entry Level Two
Water Well
Architectural Style Mountain, Mobile Home
Level or Stories Two
Others
Tax ID 3055008026216
Acceptable Financing Cash, VA Loan
Listing Terms Cash, VA Loan
Financing VA
Read Less Info
Want to know what your home might be worth? Contact us for a FREE valuation!

Our team is ready to help you sell your home for the highest possible price ASAP







