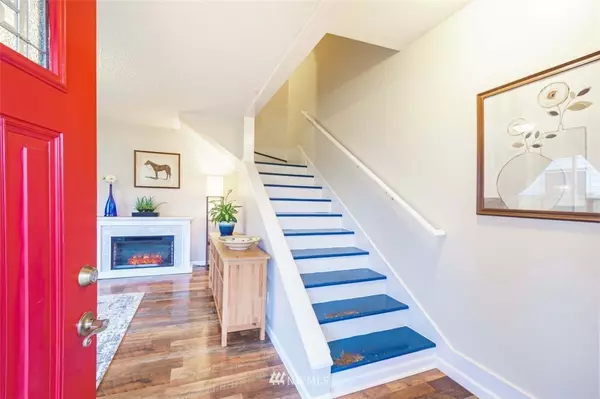Bought with KW Everett
$583,500
$495,000
17.9%For more information regarding the value of a property, please contact us for a free consultation.
2 Beds
2 Baths
1,087 SqFt
SOLD DATE : 04/25/2022
Key Details
Sold Price $583,500
Property Type Single Family Home
Sub Type Residential
Listing Status Sold
Purchase Type For Sale
Square Footage 1,087 sqft
Price per Sqft $536
Subdivision North Everett
MLS Listing ID 1900718
Sold Date 04/25/22
Style 12 - 2 Story
Bedrooms 2
Full Baths 2
Year Built 1905
Annual Tax Amount $3,342
Lot Size 4,356 Sqft
Lot Dimensions 119 x 35
Property Description
Must see this beautiful classic 1905 home. It has been tastefully updated inside and out with thoughtful craftsmanship. Newer roof, Pergo floors & appliances. New hot water tank, dishwasher & cedar fencing. Fresh paint inside & out. Separate 225 sq. foot insulated shop ready for your vision. Enjoy outdoor entertaining on any of the 3 covered decks. Secure gated off the road parking large enough for a RV, boat or extra toys. Centrally located to shopping, schools, medical, Everett waterfront, Hockey arena, great restaurants, downtown, I-5 and so much more. Just a block from Garfield Park.
Location
State WA
County Snohomish
Area 740 - Everett/Mukilteo
Rooms
Basement None
Interior
Interior Features Ceramic Tile, Laminate, Walk-In Closet(s), Water Heater
Flooring Ceramic Tile, Laminate, Vinyl Plank
Fireplaces Number 1
Fireplace true
Appliance Dishwasher, Dryer, Disposal, Microwave, Refrigerator, Stove/Range, Washer
Exterior
Exterior Feature Wood, Wood Products
Community Features Park
Utilities Available Cable Connected, High Speed Internet, Sewer Connected, Electricity Available
Amenities Available Cable TV, Deck, Fenced-Fully, High Speed Internet, Outbuildings, Patio, RV Parking, Shop
Waterfront No
View Y/N Yes
View Territorial
Roof Type Composition
Parking Type RV Parking, Driveway, Off Street
Garage No
Building
Lot Description Alley, Paved, Sidewalk
Story Two
Sewer Sewer Connected
Water Public
Architectural Style Craftsman
New Construction No
Schools
Elementary Schools Buyer To Verify
Middle Schools Buyer To Verify
High Schools Mount Vernon High
School District Mount Vernon
Others
Senior Community No
Acceptable Financing Cash Out, Conventional, FHA, VA Loan
Listing Terms Cash Out, Conventional, FHA, VA Loan
Read Less Info
Want to know what your home might be worth? Contact us for a FREE valuation!

Our team is ready to help you sell your home for the highest possible price ASAP

"Three Trees" icon indicates a listing provided courtesy of NWMLS.







