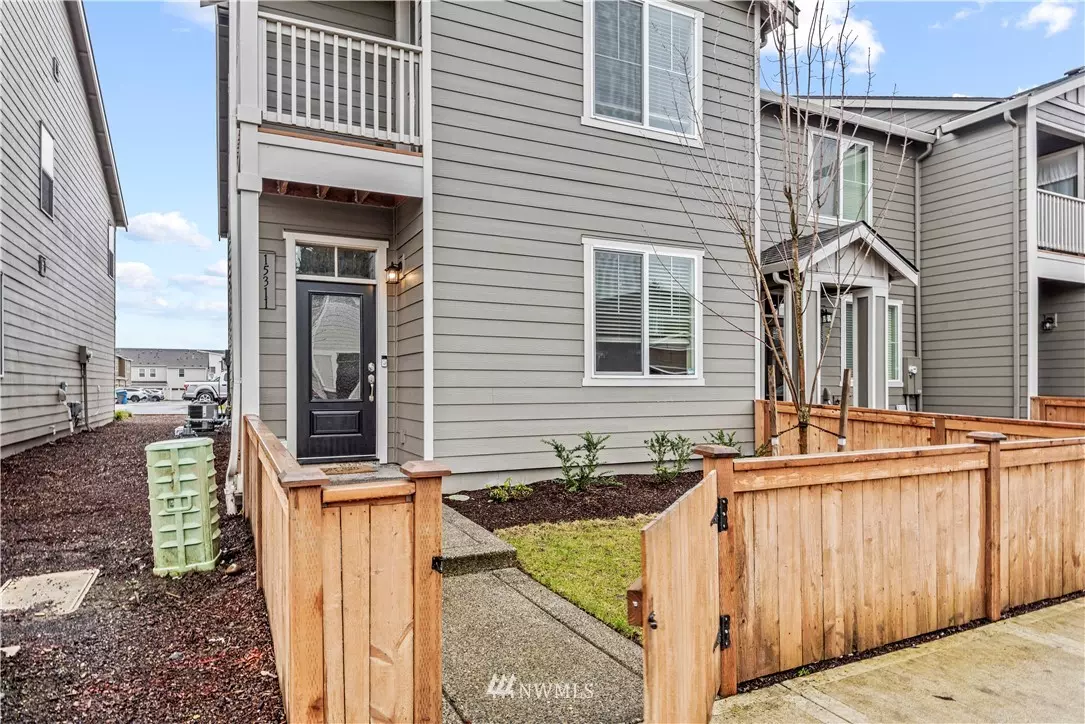Bought with ZNonMember-Office-MLS
$445,000
$447,400
0.5%For more information regarding the value of a property, please contact us for a free consultation.
4 Beds
2.5 Baths
1,646 SqFt
SOLD DATE : 05/06/2022
Key Details
Sold Price $445,000
Property Type Single Family Home
Sub Type Residential
Listing Status Sold
Purchase Type For Sale
Square Footage 1,646 sqft
Price per Sqft $270
Subdivision Sifton
MLS Listing ID 1871063
Sold Date 05/06/22
Style 12 - 2 Story
Bedrooms 4
Full Baths 2
Half Baths 1
HOA Fees $146/mo
Year Built 2020
Annual Tax Amount $1,088
Lot Size 2,315 Sqft
Property Description
Priced 30K under what they are sold for brand new and you get upgrades! Welcome home to this almost brand new 4 bedroom 2.5 bath townhome. Walk in the front door to an open concept living space with an eat in kitchen, stainless steel appliances, and quartz countertops. Attached two car garage. Upstairs is three bedrooms and a primary bedroom with a full bath and private balcony. You will also find a second full bathroom and laundry room upstairs. Central AC has been added to make it even more comfortable year round with an Ecobee smart thermostat. HOA includes all yard maintenance. Union High School district. Schedule your appointment to see it today! BOM no fault of seller.
Location
State WA
County Clark
Area 1062 - Brush Pr/Hcknsn
Rooms
Basement None
Interior
Interior Features Forced Air, Central A/C, Wall to Wall Carpet, Laminate, Dining Room, Walk-In Pantry, Water Heater
Flooring Laminate, Vinyl, Carpet
Fireplace false
Appliance Dishwasher, Disposal, Microwave, Refrigerator, Stove/Range
Exterior
Exterior Feature Wood Products
Garage Spaces 2.0
Community Features Park, Playground, Trail(s)
Utilities Available High Speed Internet, Sewer Connected, Electricity Available, Common Area Maintenance, Road Maintenance, See Remarks
Amenities Available Fenced-Fully, High Speed Internet, Patio, Sprinkler System
Waterfront No
View Y/N No
Roof Type Composition
Parking Type Attached Garage
Garage Yes
Building
Story Two
Builder Name LGI Homes
Sewer Sewer Connected
Water Public
Architectural Style Townhouse
New Construction No
Schools
Elementary Schools Pioneer Elem
Middle Schools Frontier Mid
High Schools Union High School
School District Evergreen
Others
Senior Community No
Acceptable Financing Cash Out, Conventional, FHA, VA Loan
Listing Terms Cash Out, Conventional, FHA, VA Loan
Read Less Info
Want to know what your home might be worth? Contact us for a FREE valuation!

Our team is ready to help you sell your home for the highest possible price ASAP

"Three Trees" icon indicates a listing provided courtesy of NWMLS.







