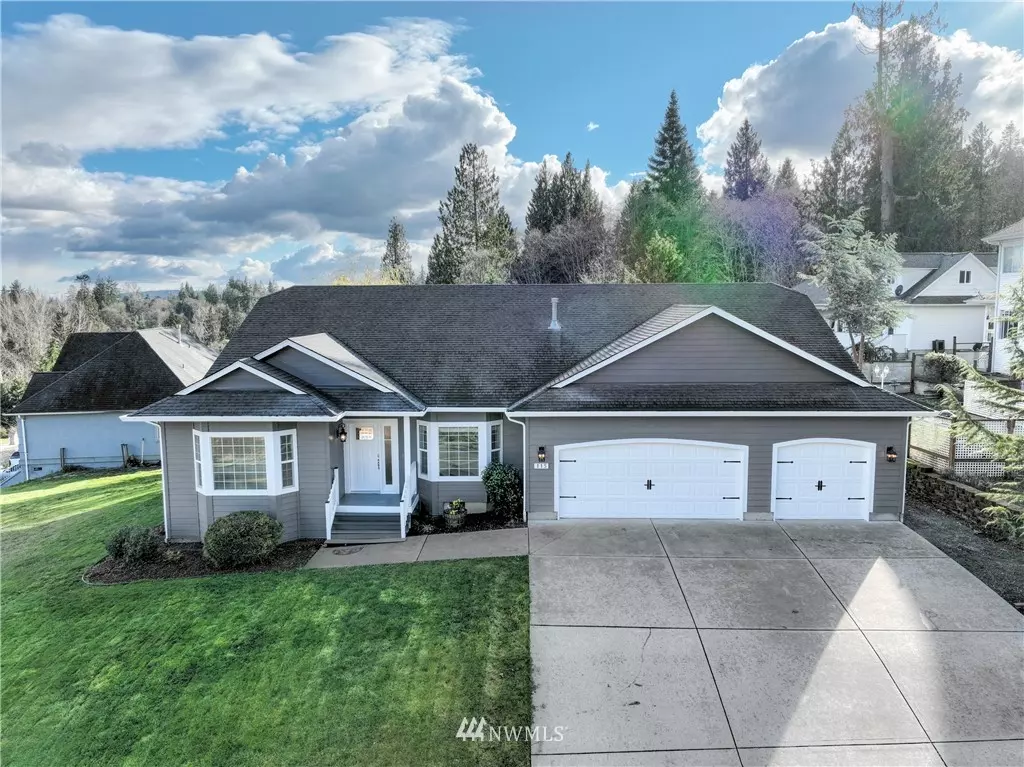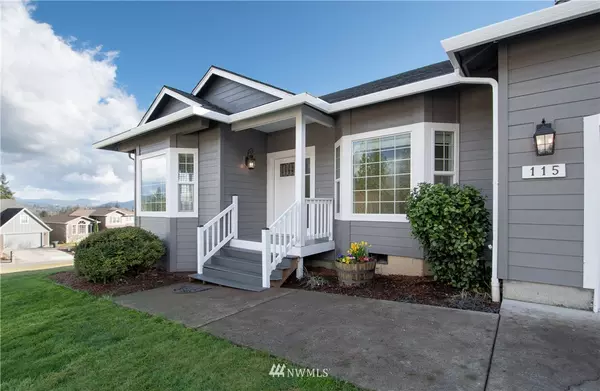Bought with John L Scott LVW
$497,500
$497,500
For more information regarding the value of a property, please contact us for a free consultation.
3 Beds
1.75 Baths
2,092 SqFt
SOLD DATE : 04/29/2022
Key Details
Sold Price $497,500
Property Type Single Family Home
Sub Type Residential
Listing Status Sold
Purchase Type For Sale
Square Footage 2,092 sqft
Price per Sqft $237
Subdivision Columbia Heights
MLS Listing ID 1897673
Sold Date 04/29/22
Style 10 - 1 Story
Bedrooms 3
Full Baths 1
Year Built 2004
Annual Tax Amount $3,087
Lot Size 7,281 Sqft
Lot Dimensions 80x100x76x89
Property Description
Beautifully updated one level Craftsman home in the desirable West Beacon Hill with an impressive territorial view! Luxurious home boasting 3 bdrms, 2 bthrms, light & bright Great room living w/vaulted ceilings & gorgeous refinished light oak floors, frml living rm w/gas FP, gourmet kitchen w/granite countertops-updated cabinets-SS appls-gas cooktop-wall oven-center island w/eating bar, frml dining rm w/door to fenced back yard, generous den/office, mastr suite with walk-in shower and lg walk-in closet, entry w/new door & side light, spacious utility rm, new interior & exterior paint, vinyl windows w/702 SF 3 car garage on a 7,281 SF lot. The trusses in the attic space were designed to accommodate an additional 400 SF of living space.
Location
State WA
County Cowlitz
Area 406 - Columbia Heights
Rooms
Basement None
Main Level Bedrooms 3
Interior
Interior Features Forced Air, Hardwood, Wall to Wall Carpet, Bath Off Primary, Ceiling Fan(s), Double Pane/Storm Window, Dining Room, Vaulted Ceiling(s), Walk-In Pantry, Water Heater
Flooring Hardwood, Vinyl, Carpet
Fireplaces Number 1
Fireplace true
Appliance Dishwasher, Double Oven, Disposal, Refrigerator, Stove/Range
Exterior
Exterior Feature Wood Products
Garage Spaces 3.0
Community Features CCRs
Utilities Available Cable Connected, High Speed Internet, Natural Gas Available, Sewer Connected, Natural Gas Connected
Amenities Available Cable TV, Deck, Fenced-Partially, Gas Available, High Speed Internet, Patio
Waterfront No
View Y/N Yes
View Territorial
Roof Type Composition
Parking Type Driveway, Attached Garage, Off Street
Garage Yes
Building
Lot Description Curbs, Dead End Street, Paved, Sidewalk
Story One
Sewer Sewer Connected
Water Public
Architectural Style Craftsman
New Construction No
Schools
Elementary Schools Lexington Elementary
Middle Schools Huntington Jnr High
High Schools Kelso High
School District Kelso
Others
Senior Community No
Acceptable Financing Cash Out, Conventional, FHA, VA Loan
Listing Terms Cash Out, Conventional, FHA, VA Loan
Read Less Info
Want to know what your home might be worth? Contact us for a FREE valuation!

Our team is ready to help you sell your home for the highest possible price ASAP

"Three Trees" icon indicates a listing provided courtesy of NWMLS.







