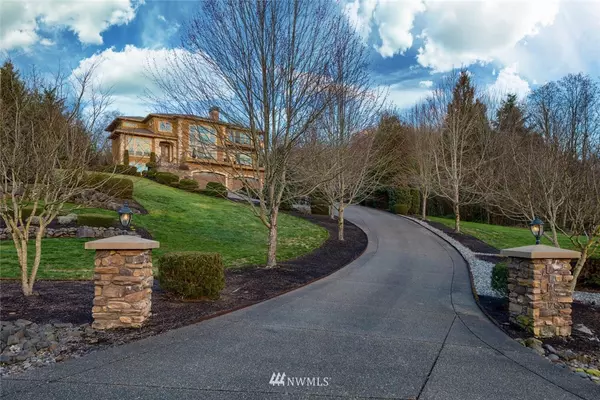Bought with ZNonMember-Office-MLS
$1,685,500
$1,675,000
0.6%For more information regarding the value of a property, please contact us for a free consultation.
4 Beds
3.5 Baths
5,206 SqFt
SOLD DATE : 05/16/2022
Key Details
Sold Price $1,685,500
Property Type Single Family Home
Sub Type Residential
Listing Status Sold
Purchase Type For Sale
Square Footage 5,206 sqft
Price per Sqft $323
Subdivision Hockinson
MLS Listing ID 1903082
Sold Date 05/16/22
Style 13 - Tri-Level
Bedrooms 4
Full Baths 3
Half Baths 1
HOA Fees $82/ann
Year Built 2005
Annual Tax Amount $8,443
Lot Size 1.302 Acres
Property Description
Showstopping 4 bed/3.5 bath tri-level 5,206 sqft home on 1.3 acre lot. You're greeted by the roundabout driveway circling the large fountain. Great room is highlighted by the high detailed ceilings, intricate woodwork and incredible views reaching as far as Portland. Lower level includes a large home theater with wet bar. Top level has 3 beds including the massive master suite with balcony and views, and two beds with J&J bath. The exterior features views and the peaceful and private grounds.
Location
State WA
County Clark
Area 1062 - Brush Pr/Hcknsn
Rooms
Basement Daylight, Finished
Interior
Interior Features Forced Air, Heat Pump, Hot Water Recirc Pump, Hardwood, Wall to Wall Carpet, Second Kitchen, Ceiling Fan(s), Double Pane/Storm Window, Dining Room, Fireplace (Primary Bedroom), Jetted Tub, Sauna, Security System, Walk-In Pantry, Water Heater
Flooring Granite, Hardwood, Stone, Travertine, Carpet
Fireplaces Number 3
Fireplace true
Appliance Dishwasher, Disposal, Microwave, Stove/Range
Exterior
Exterior Feature Cement Planked, Stone, Stucco
Garage Spaces 4.0
Community Features CCRs, Trail(s)
Utilities Available High Speed Internet, Propane, Septic System, Electricity Available, Propane, Common Area Maintenance, See Remarks
Amenities Available Deck, High Speed Internet, Propane, Sprinkler System
Waterfront No
View Y/N Yes
View City, Territorial
Roof Type Composition
Parking Type Attached Garage
Garage Yes
Building
Lot Description Paved
Story Three Or More
Sewer Septic Tank
Water Public
New Construction No
Schools
Elementary Schools Hockinson Heights Elementary
Middle Schools Hockinson Mid
High Schools Hockinson High
School District Hockinson
Others
Senior Community No
Acceptable Financing Cash Out, Conventional
Listing Terms Cash Out, Conventional
Read Less Info
Want to know what your home might be worth? Contact us for a FREE valuation!

Our team is ready to help you sell your home for the highest possible price ASAP

"Three Trees" icon indicates a listing provided courtesy of NWMLS.







