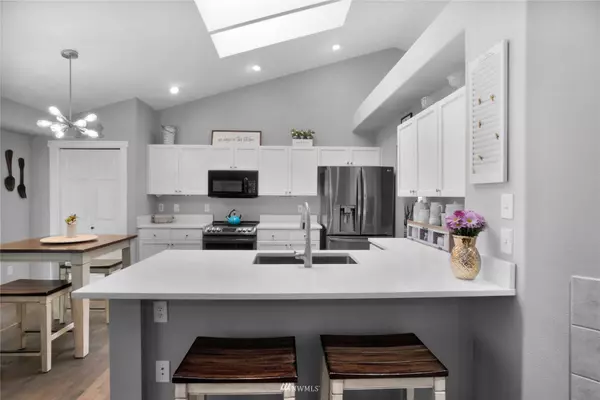Bought with Windermere R.E. Mill Creek
$620,000
$595,000
4.2%For more information regarding the value of a property, please contact us for a free consultation.
3 Beds
2 Baths
1,556 SqFt
SOLD DATE : 05/24/2022
Key Details
Sold Price $620,000
Property Type Single Family Home
Sub Type Residential
Listing Status Sold
Purchase Type For Sale
Square Footage 1,556 sqft
Price per Sqft $398
Subdivision Gleneagle
MLS Listing ID 1920499
Sold Date 05/24/22
Style 10 - 1 Story
Bedrooms 3
Full Baths 2
HOA Fees $30/mo
Year Built 2001
Annual Tax Amount $3,438
Lot Size 7,054 Sqft
Property Description
Welcome home to this beautiful 3 bedroom 2 bath rambler! Backed up to a greenbelt and on a cul-de-sac, enjoy the privacy this home offers in this sought after neighborhood of Gleneagle! This home boasts gorgeous engineered hardwood floors, amazing kitchen with plenty of storage and beautiful countertops. Vaulted ceilings in the kitchen, family room and living room. Cozy up to the gas fireplace off the family room. Lots of large windows and skylights let in tons of natural light. Nice size backyard to enjoy with friends. The Gleneagle neighborhood is set around a golf course with a clubhouse. Nearby trail leads to a park and Pioneer Elementary. Close to shopping, entertainment, parks, and schools!
Location
State WA
County Snohomish
Area 770 - Northwest Snohom
Rooms
Basement None
Main Level Bedrooms 3
Interior
Interior Features Forced Air, Bath Off Primary, Double Pane/Storm Window, Skylight(s), Vaulted Ceiling(s), Walk-In Closet(s)
Flooring Engineered Hardwood
Fireplaces Number 1
Fireplace true
Appliance Dishwasher, Dryer, Microwave, Refrigerator, Stove/Range, Washer
Exterior
Exterior Feature Wood Products
Garage Spaces 2.0
Utilities Available Cable Connected, Natural Gas Available, Sewer Connected, Natural Gas Connected
Amenities Available Cable TV, Fenced-Partially, Gas Available, Patio
Waterfront No
View Y/N No
Roof Type Cedar Shake
Parking Type Attached Garage
Garage Yes
Building
Lot Description Cul-De-Sac, Paved, Sidewalk
Story One
Sewer Sewer Connected
Water Public
New Construction No
Schools
School District Arlington
Others
Senior Community No
Acceptable Financing Cash Out, Conventional, FHA, VA Loan
Listing Terms Cash Out, Conventional, FHA, VA Loan
Read Less Info
Want to know what your home might be worth? Contact us for a FREE valuation!

Our team is ready to help you sell your home for the highest possible price ASAP

"Three Trees" icon indicates a listing provided courtesy of NWMLS.







