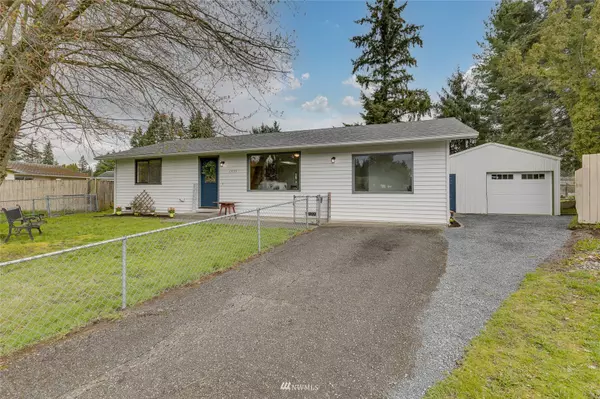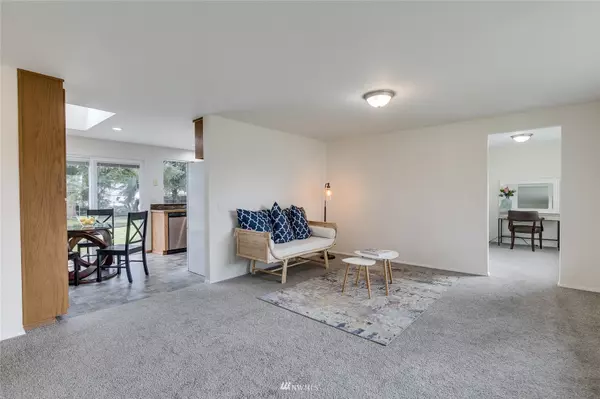Bought with Realogics Sotheby's Int'l Rlty
$525,000
$475,000
10.5%For more information regarding the value of a property, please contact us for a free consultation.
2 Beds
1 Bath
1,172 SqFt
SOLD DATE : 05/25/2022
Key Details
Sold Price $525,000
Property Type Single Family Home
Sub Type Residential
Listing Status Sold
Purchase Type For Sale
Square Footage 1,172 sqft
Price per Sqft $447
Subdivision Smokey Point
MLS Listing ID 1914905
Sold Date 05/25/22
Style 10 - 1 Story
Bedrooms 2
Full Baths 1
Year Built 1968
Annual Tax Amount $1,872
Lot Size 10,454 Sqft
Property Description
Spacious rambler with tons of natural light thanks to some large windows and 3 skylights. This home is located near the interstate, schools, shops, public transportation and parks. The Master Bedroom is large and offers privacy from the guest rooms. The office space has a large window to let in a ton of light during the zoom calls. This property is almost 1/4 acre and fully fenced (front yard and backyard). There is on site parking space for an RV, a boat and even more outdoor toys! The pull though garage has access from Smokey Point Blvd or from the driveway. The 8 ft garage door on back allows garage parking for some of the taller toys, so they can stay safe and warm in all seasons. Freshly painted and new roof.
Location
State WA
County Snohomish
Area 770 - Northwest Snohom
Rooms
Main Level Bedrooms 2
Interior
Interior Features Heat Pump, Ceramic Tile, Wall to Wall Carpet, Skylight(s), Water Heater
Flooring Ceramic Tile, Vinyl, Carpet
Fireplace false
Appliance Dishwasher, Dryer, Refrigerator, Stove/Range, Trash Compactor, Washer
Exterior
Exterior Feature Metal/Vinyl, Wood Products
Garage Spaces 2.0
Utilities Available Septic System, Electricity Available
Amenities Available Deck, Fenced-Fully, RV Parking, Shop
Waterfront No
View Y/N No
Roof Type Composition
Parking Type RV Parking, Driveway, Detached Garage, Off Street
Garage Yes
Building
Lot Description Cul-De-Sac, Paved
Story One
Sewer Septic Tank
Water Public
New Construction No
Schools
Elementary Schools Buyer To Verify
Middle Schools Buyer To Verify
High Schools Buyer To Verify
School District Lakewood
Others
Senior Community No
Acceptable Financing Cash Out, Conventional, FHA, VA Loan
Listing Terms Cash Out, Conventional, FHA, VA Loan
Read Less Info
Want to know what your home might be worth? Contact us for a FREE valuation!

Our team is ready to help you sell your home for the highest possible price ASAP

"Three Trees" icon indicates a listing provided courtesy of NWMLS.







