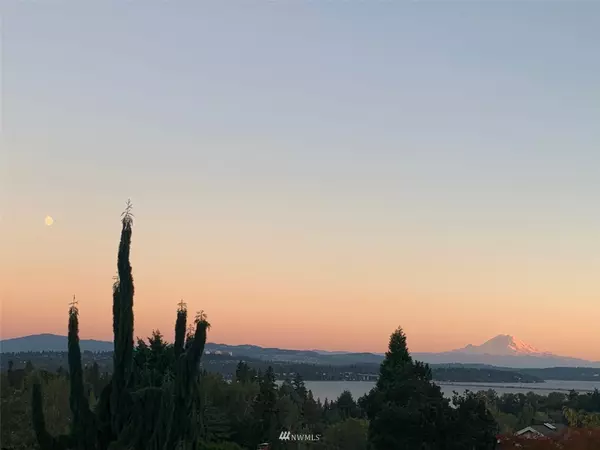Bought with Flyhomes
$2,960,000
$2,850,000
3.9%For more information regarding the value of a property, please contact us for a free consultation.
5 Beds
3.25 Baths
3,846 SqFt
SOLD DATE : 06/02/2022
Key Details
Sold Price $2,960,000
Property Type Single Family Home
Sub Type Residential
Listing Status Sold
Purchase Type For Sale
Square Footage 3,846 sqft
Price per Sqft $769
Subdivision Hawthorne Hills
MLS Listing ID 1917584
Sold Date 06/02/22
Style 18 - 2 Stories w/Bsmnt
Bedrooms 5
Full Baths 1
Year Built 1948
Annual Tax Amount $15,840
Lot Size 7,150 Sqft
Property Description
Proudly sited on one of Hawthorne Hill's nicest streets - cleverly reimagined to feature stunning views across Lake Washington to Mt Rainier. Modern design elements punctuate classic lines to create the ultimate home for LIVE|WORK|PLAY! Cook’s kitchen w 5-burner Wolf & abundant cabinet/counter space inspires culinary creativity. Adjacent dining accommodates a crowd. The living room w gas FP/built-ins opens to expansive deck & lawn w hot tub for sitting, dining & playing, all set in a mature landscape. Skylit vaulted upper level is flooded w light & endless views. Serene primary w spa bath & walk-in. Generous secondary BRs. Flexible WFH spaces. Lower level media & gym. Blocks to Burke Gilman, Magnuson. Convenient to 520, I5 & area amenities!
Location
State WA
County King
Area 710 - North Seattle
Rooms
Basement Daylight, Finished
Main Level Bedrooms 2
Interior
Flooring Ceramic Tile, Hardwood, Carpet
Fireplaces Number 1
Fireplace true
Appliance Dishwasher, Double Oven, Dryer, Disposal, Microwave, Refrigerator, Stove/Range, Washer
Exterior
Exterior Feature Wood, Wood Products
Garage Spaces 1.0
Utilities Available Cable Connected, High Speed Internet, Natural Gas Available, Sewer Connected, Natural Gas Connected
Amenities Available Cable TV, Deck, Fenced-Partially, Gas Available, High Speed Internet, Hot Tub/Spa, Patio
Waterfront No
View Y/N Yes
View Lake, Mountain(s)
Roof Type Composition
Parking Type Attached Garage
Garage Yes
Building
Lot Description Curbs, Paved, Sidewalk
Story Two
Sewer Sewer Connected
Water Public
New Construction No
Schools
Elementary Schools Sand Point Elem
Middle Schools Eckstein Mid
High Schools Roosevelt High
School District Seattle
Others
Senior Community No
Acceptable Financing Cash Out, Conventional
Listing Terms Cash Out, Conventional
Read Less Info
Want to know what your home might be worth? Contact us for a FREE valuation!

Our team is ready to help you sell your home for the highest possible price ASAP

"Three Trees" icon indicates a listing provided courtesy of NWMLS.







