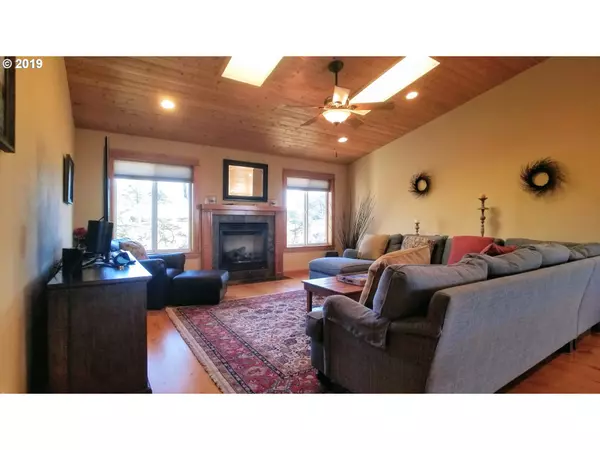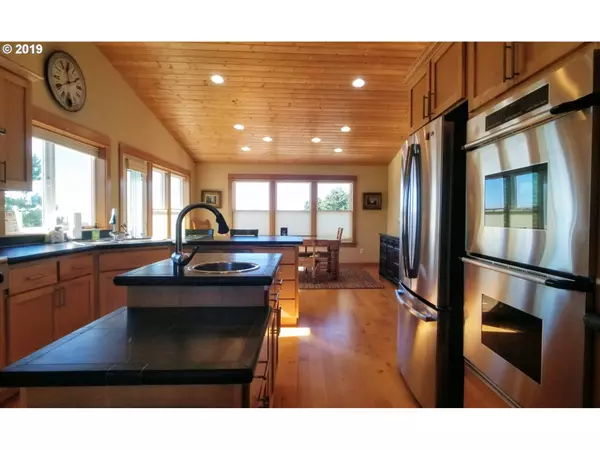Bought with RE/MAX Select
$534,000
$565,000
5.5%For more information regarding the value of a property, please contact us for a free consultation.
4 Beds
3 Baths
2,778 SqFt
SOLD DATE : 06/17/2019
Key Details
Sold Price $534,000
Property Type Single Family Home
Sub Type Single Family Residence
Listing Status Sold
Purchase Type For Sale
Square Footage 2,778 sqft
Price per Sqft $192
Subdivision Surf Pines
MLS Listing ID 19147025
Sold Date 06/17/19
Style Stories2
Bedrooms 4
Full Baths 3
Condo Fees $135
HOA Fees $45/qua
HOA Y/N Yes
Year Built 2004
Annual Tax Amount $5,089
Tax Year 2018
Lot Size 1.000 Acres
Property Description
If you ever dreamed of owning a beach house this is your chance!Ocean view in the front and tranquil pond view in the back yard. In gated Surf Pines.Short walk to beach. Successful rental with all furniture included some paintings excluded. Hardwood floors and some wood vaulted ceilings,soapstone counter tops, pantry,2 master suites, jetted tub ,multiple decks to view nature, 1 acre,fire pit, hot tub and shop or extra garage for boat.
Location
State OR
County Clatsop
Area _181
Zoning CBR
Rooms
Basement Crawl Space
Interior
Interior Features Furnished, Hardwood Floors, Jetted Tub, Laundry, Slate Flooring, Tile Floor, Washer Dryer, Wood Floors
Heating Forced Air
Cooling None
Fireplaces Number 2
Fireplaces Type Gas
Appliance Builtin Oven, Builtin Range, Convection Oven, Cooktop, Dishwasher, Disposal, Gas Appliances, Island, Pantry, Range Hood
Exterior
Exterior Feature Covered Deck, Deck, Free Standing Hot Tub, Patio, Second Garage, Workshop, Yard
Garage Attached, Detached
Garage Spaces 3.0
Waterfront Yes
Waterfront Description Other
View Y/N true
View Dunes, Ocean, Trees Woods
Roof Type Composition
Parking Type Driveway
Garage Yes
Building
Lot Description Level, Ocean Beach One Quarter Mile Or Less, Trees
Story 2
Sewer Septic Tank
Water Public Water
Level or Stories 2
New Construction No
Schools
Elementary Schools Gearhart
Middle Schools Broadway
High Schools Seaside
Others
Senior Community No
Acceptable Financing Cash, Conventional, FHA, VALoan
Listing Terms Cash, Conventional, FHA, VALoan
Read Less Info
Want to know what your home might be worth? Contact us for a FREE valuation!

Our team is ready to help you sell your home for the highest possible price ASAP








