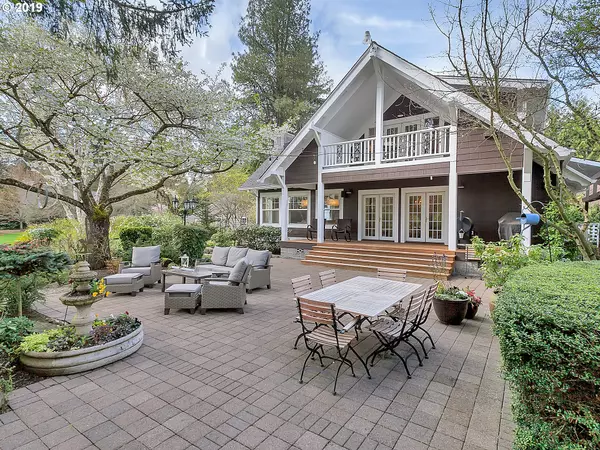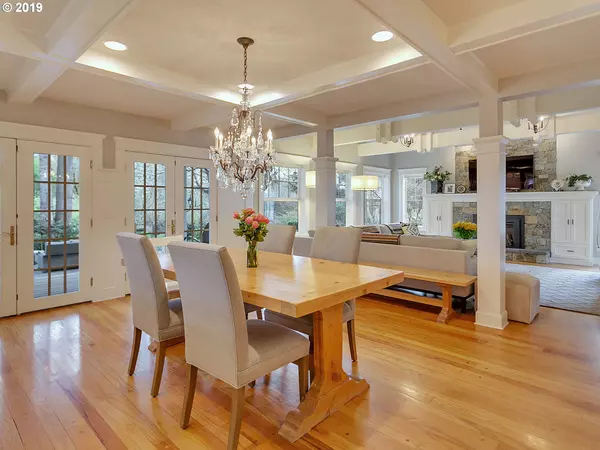Bought with Hasson Company
$1,089,000
$1,089,000
For more information regarding the value of a property, please contact us for a free consultation.
4 Beds
3 Baths
4,522 SqFt
SOLD DATE : 06/21/2019
Key Details
Sold Price $1,089,000
Property Type Single Family Home
Sub Type Single Family Residence
Listing Status Sold
Purchase Type For Sale
Square Footage 4,522 sqft
Price per Sqft $240
Subdivision Close In Canby Country
MLS Listing ID 19276939
Sold Date 06/21/19
Style Cottage
Bedrooms 4
Full Baths 3
HOA Y/N No
Year Built 1996
Annual Tax Amount $8,896
Tax Year 2018
Lot Size 3.740 Acres
Property Description
Garden cottage appeal w/inspired spaces for entertaining & everyday living! Super custom home w/great room concept, boxed beamed ceilings, new kitchen & master bath w/heated floors. Covered porches, manicured gardens, year-round creek, guest house, Barn Bonus room w/roll up door, small gym, 1 acre irrigated golf practice area & specimen trees, shrubs & flowers that provide year round color. Full list of updates & amenities available.
Location
State OR
County Clackamas
Area _146
Zoning EFU
Rooms
Basement Crawl Space
Interior
Interior Features Air Cleaner, Hardwood Floors, Heated Tile Floor, Quartz, Separate Living Quarters Apartment Aux Living Unit, Slate Flooring, Wainscoting, Wallto Wall Carpet, Wood Floors
Heating Ductless, Heat Pump
Cooling Heat Pump
Fireplaces Number 1
Fireplaces Type Insert, Propane
Appliance Butlers Pantry, Convection Oven, Free Standing Gas Range, Instant Hot Water, Island, Pantry, Quartz, Range Hood, Stainless Steel Appliance, Wine Cooler
Exterior
Exterior Feature Barn, Corral, Covered Deck, Cross Fenced, Garden, Guest Quarters, Patio, Sprinkler, Tool Shed, Workshop
Garage Detached, Oversized
Garage Spaces 3.0
Waterfront Yes
Waterfront Description Creek
View Y/N true
View Creek Stream, Trees Woods
Roof Type Composition
Parking Type Driveway, R V Access Parking
Garage Yes
Building
Lot Description Cul_de_sac, Gated, Level, Private
Story 2
Sewer Septic Tank
Water Well
Level or Stories 2
New Construction No
Schools
Elementary Schools Ninety-One
High Schools Canby
Others
Senior Community No
Acceptable Financing Cash, Conventional
Listing Terms Cash, Conventional
Read Less Info
Want to know what your home might be worth? Contact us for a FREE valuation!

Our team is ready to help you sell your home for the highest possible price ASAP








