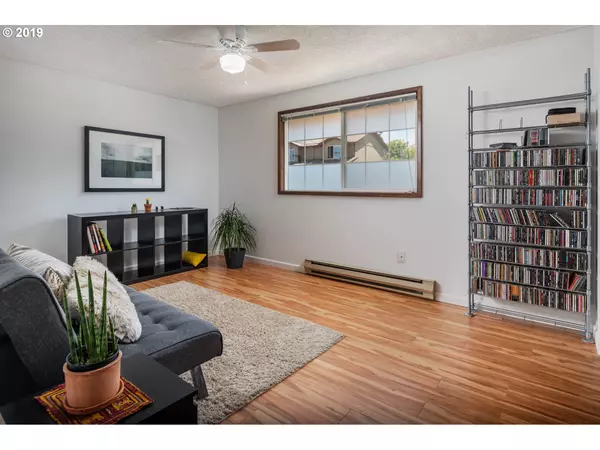Bought with RE/MAX Equity Group
$345,000
$329,000
4.9%For more information regarding the value of a property, please contact us for a free consultation.
2 Beds
1 Bath
840 SqFt
SOLD DATE : 07/23/2019
Key Details
Sold Price $345,000
Property Type Single Family Home
Sub Type Single Family Residence
Listing Status Sold
Purchase Type For Sale
Square Footage 840 sqft
Price per Sqft $410
Subdivision Foster - Powell
MLS Listing ID 19174874
Sold Date 07/23/19
Style Stories1, Ranch
Bedrooms 2
Full Baths 1
HOA Y/N No
Year Built 1979
Annual Tax Amount $3,542
Tax Year 2018
Lot Size 3,920 Sqft
Property Description
Cute as a button, move-in ready, 1-level home with vaulted ceilings, newer flooring throughout and completely updated bathroom. Home lives larger than it is. Low maintenance, fenced, private backyard extends living space. Garage has been converted to music space with coated flooring and insulation and drywall throughout, but can easily be restored to a very nice 2 car garage. [Home Energy Score = 7. HES Report at https://rpt.greenbuildingregistry.com/hes/OR10060223]
Location
State OR
County Multnomah
Area _143
Zoning R5
Rooms
Basement Crawl Space, None
Interior
Interior Features Ceiling Fan, High Ceilings, Laminate Flooring, Tile Floor, Vaulted Ceiling, Vinyl Floor, Washer Dryer
Heating Baseboard, Ductless, Mini Split
Cooling Heat Pump
Fireplaces Number 1
Fireplaces Type Wood Burning
Appliance Dishwasher, Disposal, Free Standing Range, Free Standing Refrigerator, Pantry, Range Hood
Exterior
Exterior Feature Fenced, Garden, Patio, Porch, Raised Beds, Storm Door, Yard
Garage Attached, Converted, PartiallyConvertedtoLivingSpace
Garage Spaces 2.0
View Y/N false
Roof Type Composition
Parking Type Off Street, On Street
Garage Yes
Building
Lot Description Corner Lot, Level
Story 1
Sewer Public Sewer
Water Public Water
Level or Stories 1
New Construction No
Schools
Elementary Schools Arleta
Middle Schools Arleta
High Schools Franklin
Others
Senior Community No
Acceptable Financing Cash, Conventional, FHA, VALoan
Listing Terms Cash, Conventional, FHA, VALoan
Read Less Info
Want to know what your home might be worth? Contact us for a FREE valuation!

Our team is ready to help you sell your home for the highest possible price ASAP








