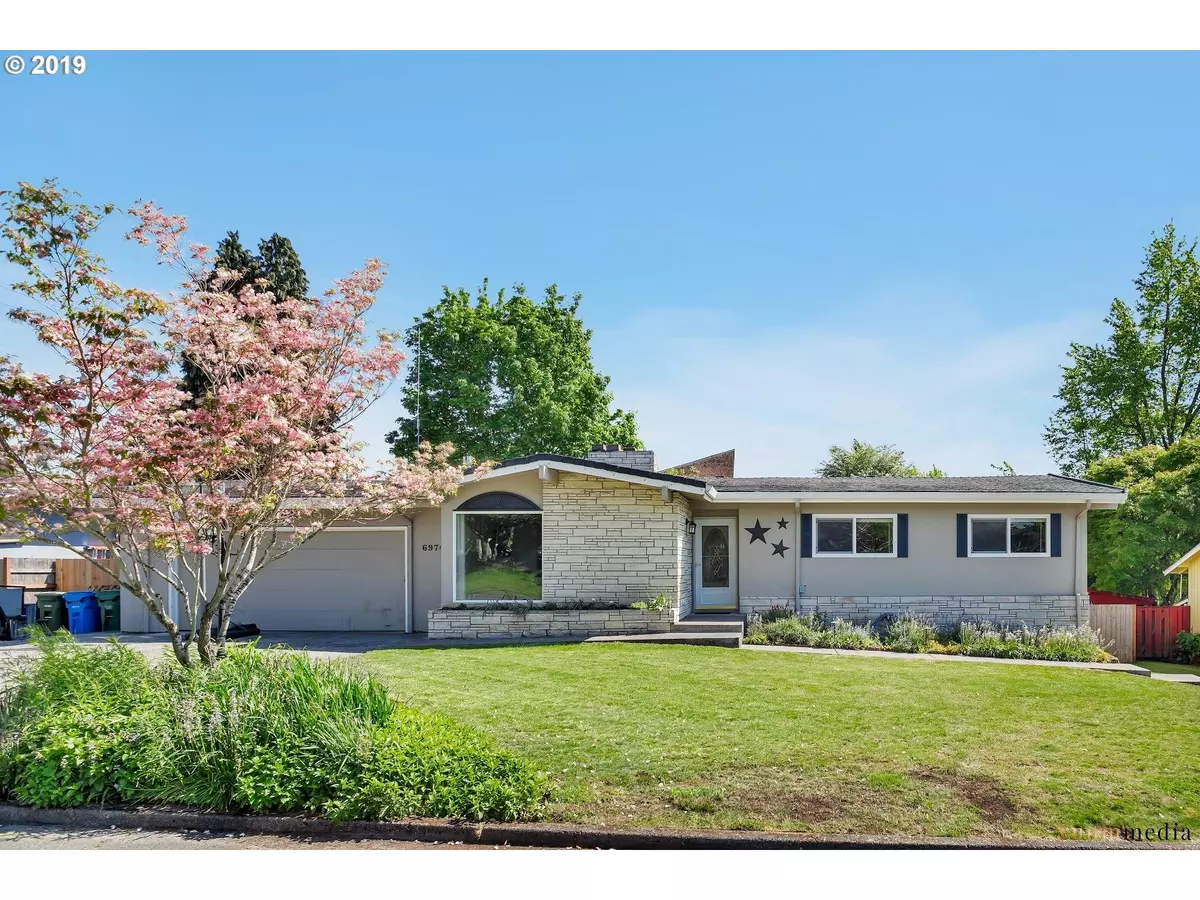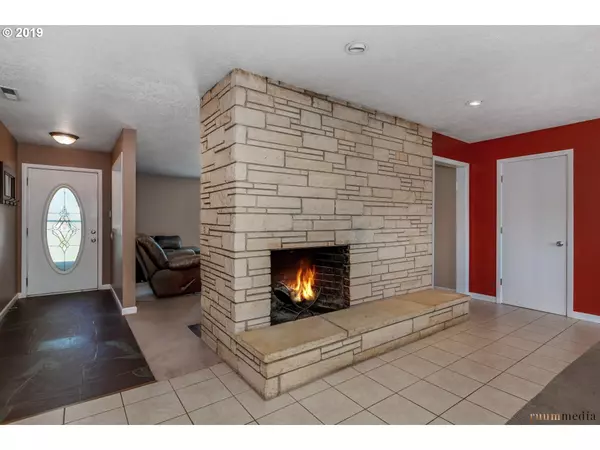Bought with John L. Scott Portland Central
$477,400
$499,950
4.5%For more information regarding the value of a property, please contact us for a free consultation.
4 Beds
3.1 Baths
3,663 SqFt
SOLD DATE : 06/21/2019
Key Details
Sold Price $477,400
Property Type Single Family Home
Sub Type Single Family Residence
Listing Status Sold
Purchase Type For Sale
Square Footage 3,663 sqft
Price per Sqft $130
MLS Listing ID 19442239
Sold Date 06/21/19
Style Daylight Ranch, Traditional
Bedrooms 4
Full Baths 3
HOA Y/N No
Year Built 1963
Annual Tax Amount $4,653
Tax Year 2018
Lot Size 10,018 Sqft
Property Description
OPEN 5/19 1-3PM Tastefully updated with 2 complete separate living areas for possible Air B&B, income property (buyer to do own due diligence) or simply enjoy! Both feature huge beautifully remod kitchen/greatrooms, fireplaces & LR. Slider on main & large door w ramp on lower allow you to enjoy a semi-private & quiet evening on deck & fenced yard that backs to park! Large windows, AC, newer roof, granite, tile, security, RV parking
Location
State OR
County Clackamas
Area _145
Rooms
Basement Exterior Entry, Finished, Full Basement
Interior
Interior Features Garage Door Opener, Granite, Laundry, Separate Living Quarters Apartment Aux Living Unit, Tile Floor, Wallto Wall Carpet
Heating Forced Air, Zoned
Cooling Central Air
Fireplaces Number 2
Fireplaces Type Wood Burning
Appliance Dishwasher, Disposal, Free Standing Range, Granite, Island, Microwave, Pantry, Plumbed For Ice Maker, Stainless Steel Appliance, Tile
Exterior
Exterior Feature Covered Deck, Deck, Fenced, Gas Hookup, Porch, R V Parking, Satellite Dish, Security Lights, Yard
Garage Attached
Garage Spaces 2.0
View Y/N true
View Park Greenbelt, Territorial
Roof Type Composition
Parking Type Driveway
Garage Yes
Building
Lot Description Level
Story 2
Sewer Public Sewer
Water Public Water
Level or Stories 2
New Construction No
Schools
Elementary Schools View Acres
Middle Schools Alder Creek
High Schools Putnam
Others
Senior Community No
Acceptable Financing Cash, Conventional
Listing Terms Cash, Conventional
Read Less Info
Want to know what your home might be worth? Contact us for a FREE valuation!

Our team is ready to help you sell your home for the highest possible price ASAP








