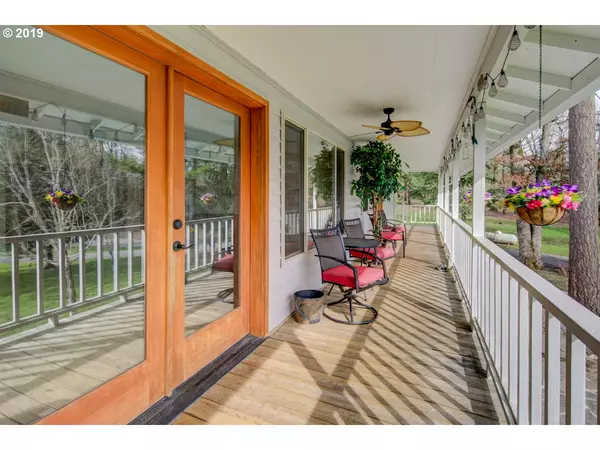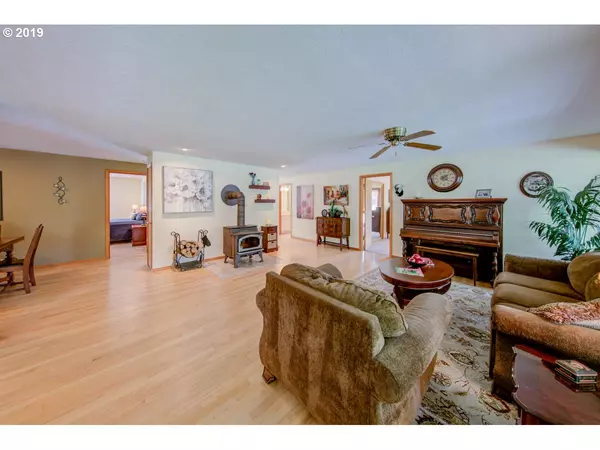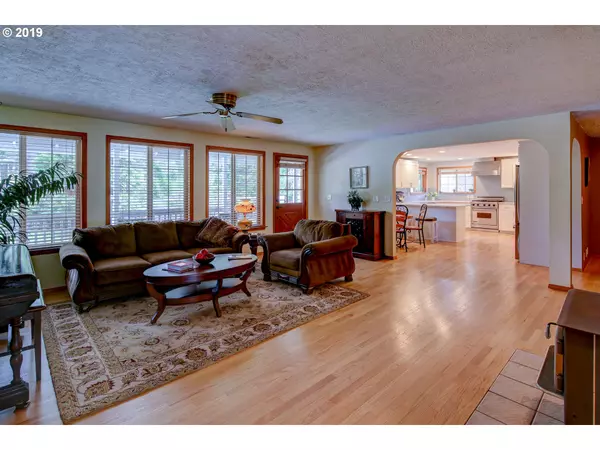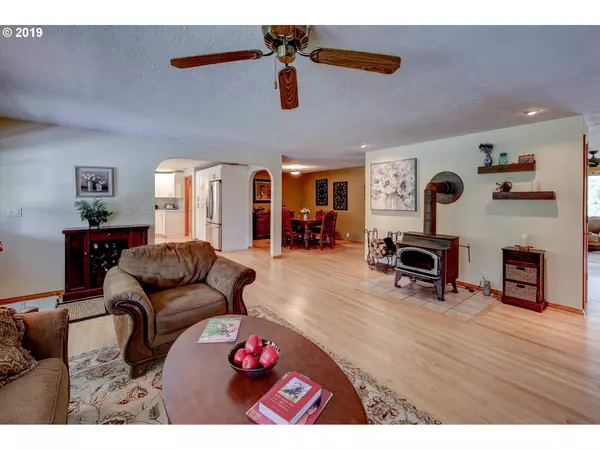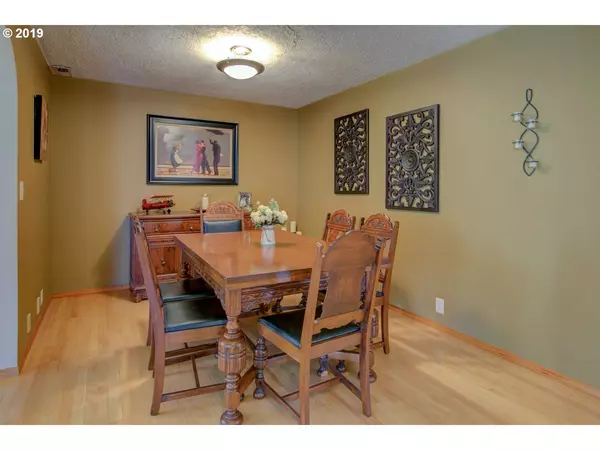Bought with Veracity Real Estate Group
$720,000
$724,900
0.7%For more information regarding the value of a property, please contact us for a free consultation.
4 Beds
4 Baths
3,526 SqFt
SOLD DATE : 08/01/2019
Key Details
Sold Price $720,000
Property Type Single Family Home
Sub Type Single Family Residence
Listing Status Sold
Purchase Type For Sale
Square Footage 3,526 sqft
Price per Sqft $204
MLS Listing ID 19098231
Sold Date 08/01/19
Style Stories2, Daylight Ranch
Bedrooms 4
Full Baths 4
HOA Y/N No
Year Built 1990
Annual Tax Amount $6,087
Tax Year 2018
Lot Size 5.600 Acres
Property Description
Amazing Opportunity! Completely remodeled home with over 200k in upgrades with complete wrap around deck. 2 brand new kitchens, 2 laundry rooms, 4 bedrooms with their own baths & walk in closets. Mother in law suite. 3 car attached garage. Mega shop 40x60 with 16' RV doors. Fruit orchard. Mature trees, Comcast internet/TV. County approved for 2nd home build. Fully fenced with 3 entrances Buyers to do due diligence on 2nd home build.
Location
State WA
County Clark
Area _61
Zoning R5
Rooms
Basement Daylight, Exterior Entry, Separate Living Quarters Apartment Aux Living Unit
Interior
Interior Features Central Vacuum, Garage Door Opener, Granite, Laminate Flooring, Laundry, Quartz, Separate Living Quarters Apartment Aux Living Unit, Sprinkler, Wallto Wall Carpet, Washer Dryer
Heating Forced Air, Mini Split, Wood Stove
Cooling Central Air
Fireplaces Number 2
Fireplaces Type Electric, Propane, Wood Burning
Appliance Builtin Range, Dishwasher, Microwave, Pantry, Range Hood, Stainless Steel Appliance
Exterior
Exterior Feature Covered Deck, Deck, Fenced, Guest Quarters, Outbuilding, Patio, R V Parking, R V Boat Storage, Tool Shed, Workshop
Garage Attached, ExtraDeep, Oversized
Garage Spaces 3.0
Waterfront Yes
Waterfront Description Other
View Y/N true
View Territorial, Trees Woods
Roof Type Composition
Parking Type Driveway, R V Access Parking
Garage Yes
Building
Lot Description Gentle Sloping, Private, Secluded, Trees
Story 2
Sewer Septic Tank
Water Public Water
Level or Stories 2
New Construction No
Schools
Elementary Schools Captain Strong
Middle Schools Chief Umtuch
High Schools Battle Ground
Others
Senior Community No
Acceptable Financing Cash, Conventional
Listing Terms Cash, Conventional
Read Less Info
Want to know what your home might be worth? Contact us for a FREE valuation!

Our team is ready to help you sell your home for the highest possible price ASAP




