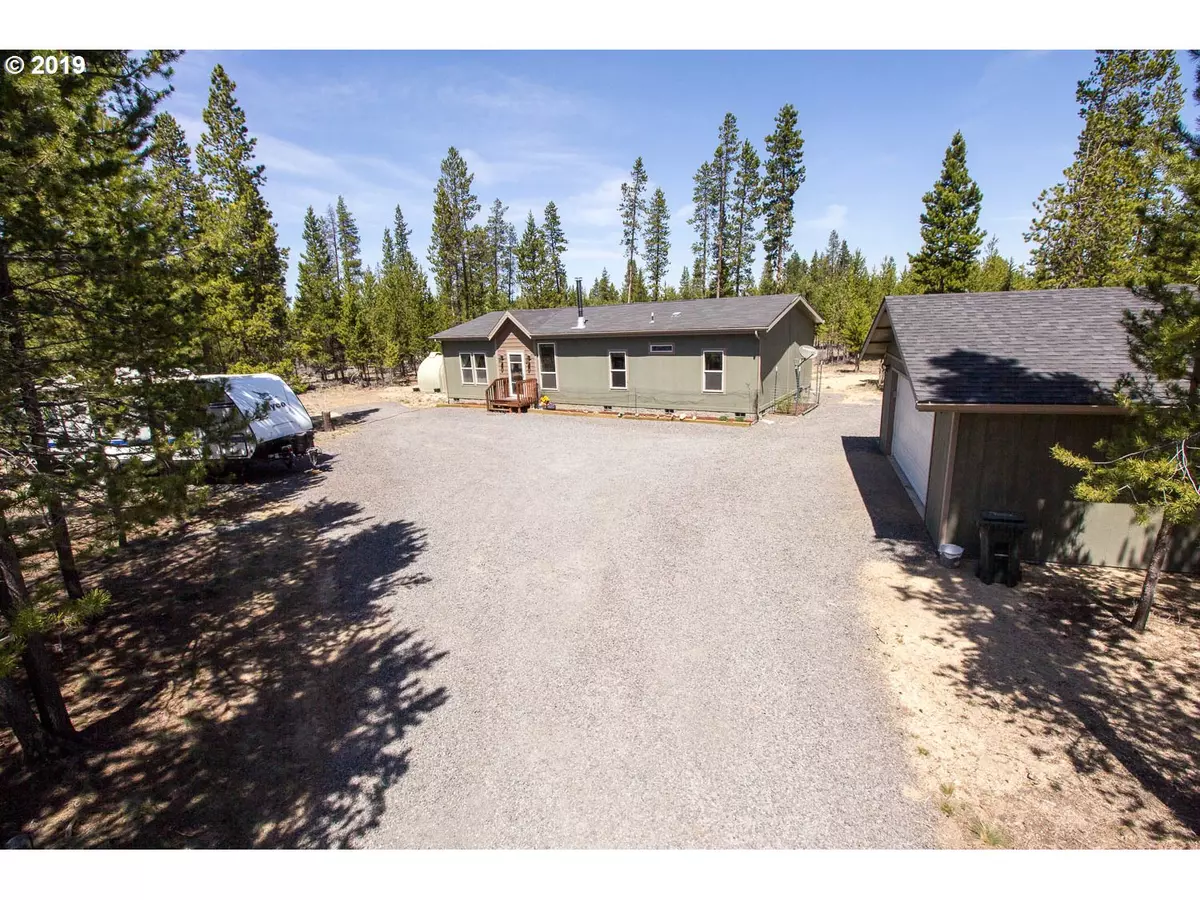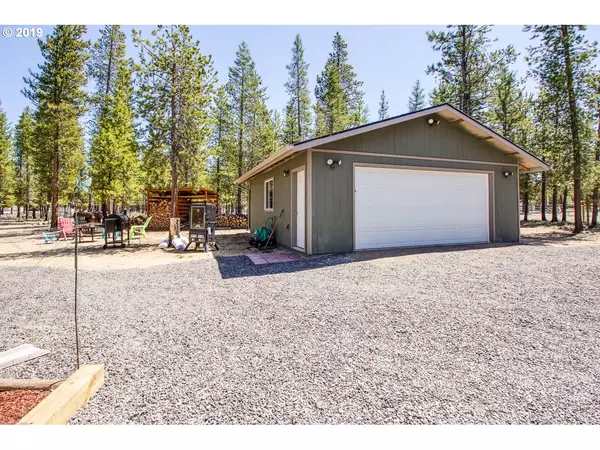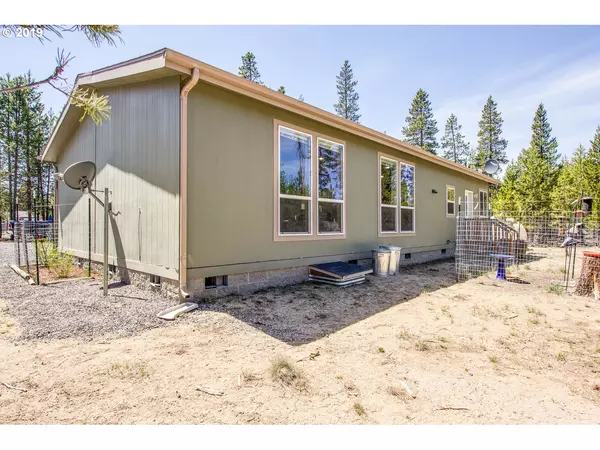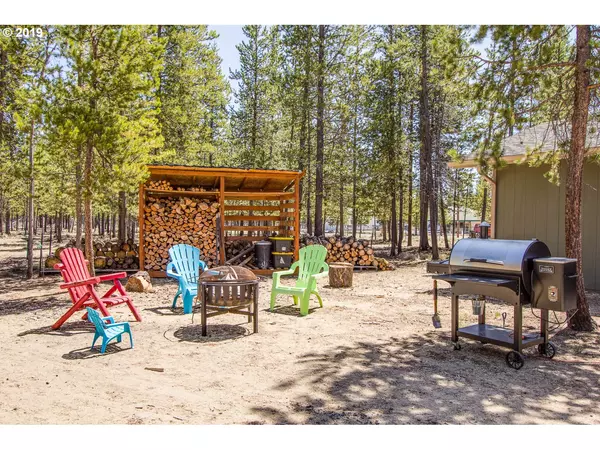Bought with John L. Scott / Bend
$264,000
$269,000
1.9%For more information regarding the value of a property, please contact us for a free consultation.
3 Beds
2 Baths
1,404 SqFt
SOLD DATE : 07/26/2019
Key Details
Sold Price $264,000
Property Type Manufactured Home
Sub Type Manufactured Homeon Real Property
Listing Status Sold
Purchase Type For Sale
Square Footage 1,404 sqft
Price per Sqft $188
MLS Listing ID 19139308
Sold Date 07/26/19
Style Stories1, Manufactured Home
Bedrooms 3
Full Baths 2
HOA Y/N No
Year Built 2015
Annual Tax Amount $1,264
Tax Year 2018
Lot Size 2.270 Acres
Property Description
Stunning 2015 Energy Star Manufactured Home! A 3 bedroom, 2 bath home in a fully fenced 2.25 acres! Open concept with 9ft ceilings throughout the home make the home feel even more spacious, as the tall windows of the home let the sunshine warm your soul. The peace and quiet found here will melt your away your stress as you view the full scope of the wildlife that Central Oregon has to offer from your living room.
Location
State OR
County Klamath
Area _300
Zoning R2
Interior
Interior Features Ceiling Fan, Garage Door Opener, High Ceilings, Laminate Flooring, Separate Living Quarters Apartment Aux Living Unit, Soaking Tub, Washer Dryer
Heating Forced Air
Fireplaces Number 1
Fireplaces Type Wood Burning
Appliance Dishwasher, E N E R G Y S T A R Qualified Appliances, Pantry
Exterior
Exterior Feature Fenced, R V Hookup, R V Parking, Tool Shed
Garage Detached
Garage Spaces 1.0
View Y/N true
View Trees Woods
Roof Type Composition
Parking Type Driveway
Garage Yes
Building
Lot Description Private, Secluded, Trees, Wooded
Story 1
Foundation Block
Sewer Septic Tank
Water Well
Level or Stories 1
New Construction No
Schools
Elementary Schools Gilchrist
Middle Schools Gilchrist
High Schools Gilchrist
Others
Senior Community No
Acceptable Financing Cash, Conventional, FHA, USDALoan, VALoan
Listing Terms Cash, Conventional, FHA, USDALoan, VALoan
Read Less Info
Want to know what your home might be worth? Contact us for a FREE valuation!

Our team is ready to help you sell your home for the highest possible price ASAP








