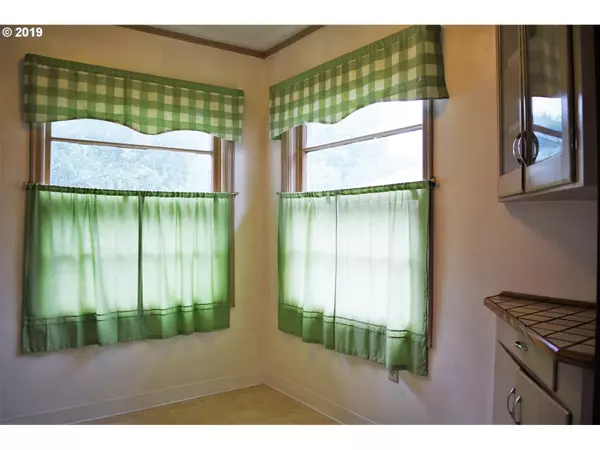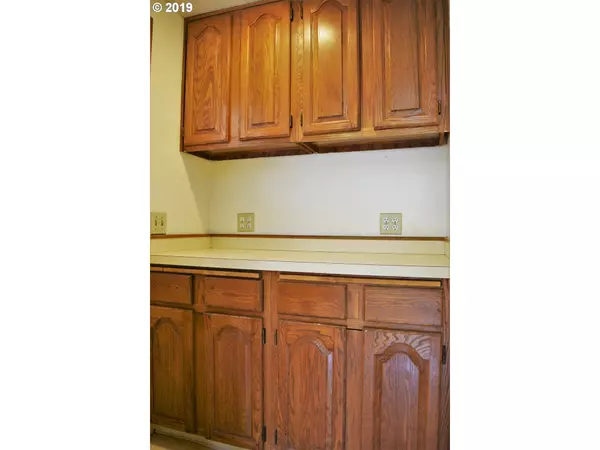Bought with Redfin
$389,900
$389,900
For more information regarding the value of a property, please contact us for a free consultation.
3 Beds
2 Baths
1,732 SqFt
SOLD DATE : 10/15/2019
Key Details
Sold Price $389,900
Property Type Single Family Home
Sub Type Single Family Residence
Listing Status Sold
Purchase Type For Sale
Square Footage 1,732 sqft
Price per Sqft $225
Subdivision Montavilla
MLS Listing ID 19450678
Sold Date 10/15/19
Style Stories1, Bungalow
Bedrooms 3
Full Baths 2
HOA Y/N No
Year Built 1949
Annual Tax Amount $3,106
Tax Year 2018
Lot Size 7,405 Sqft
Property Description
Private Courtyard, Fishpond with Waterfall! 3 Buildings Total! Main House with living room, family room, 2 fireplaces, dining & nook, laundry room, basement, 2 bedrooms and large bath: 1407 sq ft. Separate ADU with plumbing and electrical, one bedroom and bath and area for kitchen: 325 sq ft. Also a 315 sq ft greenhouse with electric and water! 140 ft deep lot w/ lighting and covered patio! Brand New Roof! New 95% furnace in late 2018! [Home Energy Score = 2. HES Report at https://rpt.greenbuildingregistry.com/hes/OR10100195]
Location
State OR
County Multnomah
Area _143
Zoning R2.5
Rooms
Basement Crawl Space, Partial Basement
Interior
Interior Features Hardwood Floors, Laminate Flooring, Laundry, Separate Living Quarters Apartment Aux Living Unit
Heating Baseboard, Forced Air95 Plus
Fireplaces Number 2
Fireplaces Type Wood Burning
Appliance Builtin Oven, Cooktop, Dishwasher, Down Draft, Tile
Exterior
Exterior Feature Auxiliary Dwelling Unit, Covered Patio, Fenced, Garden, Greenhouse, Outbuilding, Patio, Porch, Yard
Garage Converted
View Y/N false
Roof Type Composition
Parking Type Driveway, Off Street
Garage Yes
Building
Lot Description Level, Private, Secluded, Trees
Story 1
Foundation Stem Wall
Sewer Public Sewer
Water Public Water
Level or Stories 1
New Construction No
Schools
Elementary Schools Cherry Park
High Schools David Douglas
Others
Senior Community No
Acceptable Financing Cash, Conventional, FHA, VALoan
Listing Terms Cash, Conventional, FHA, VALoan
Read Less Info
Want to know what your home might be worth? Contact us for a FREE valuation!

Our team is ready to help you sell your home for the highest possible price ASAP








