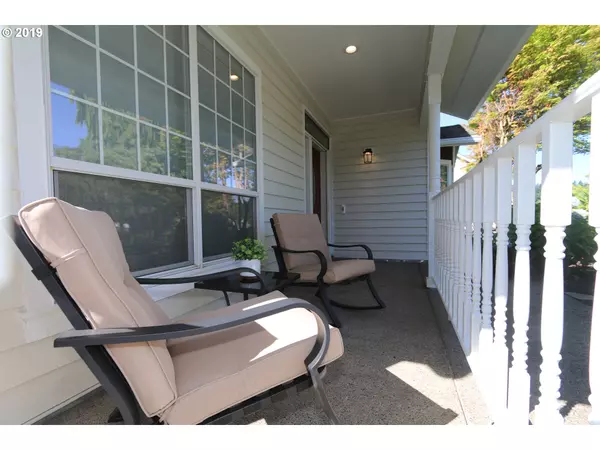Bought with RE/MAX Equity Group
$510,000
$529,876
3.8%For more information regarding the value of a property, please contact us for a free consultation.
3 Beds
3 Baths
1,906 SqFt
SOLD DATE : 09/09/2019
Key Details
Sold Price $510,000
Property Type Single Family Home
Sub Type Single Family Residence
Listing Status Sold
Purchase Type For Sale
Square Footage 1,906 sqft
Price per Sqft $267
MLS Listing ID 19658374
Sold Date 09/09/19
Style Stories1, Ranch
Bedrooms 3
Full Baths 3
HOA Y/N No
Year Built 1998
Annual Tax Amount $4,306
Tax Year 2018
Lot Size 10,018 Sqft
Property Description
Exceptional custom built single level home! Never before on the market! Every detail carefully considered. Superior craftsmanship includes 9ft ceilings, HUGE family kitchen, walk-in pantry, 3 large bedrooms, 3 FULL baths, office/study area, skylights, HUGE garage, hidden RV parking w/ FULL hookup, no care yard to accommodate extnded travel, private cul-de-sac location, fruit trees, garden spot, much more! Homes like this are rare finds!
Location
State OR
County Clackamas
Area _145
Rooms
Basement Crawl Space
Interior
Interior Features Ceiling Fan, Central Vacuum, Dual Flush Toilet, Granite, Hardwood Floors, High Ceilings, Jetted Tub, Laundry, Quartz, Soaking Tub
Heating Forced Air90
Cooling Central Air
Fireplaces Number 1
Fireplaces Type Gas, Insert
Appliance Builtin Oven, Convection Oven, Dishwasher, Disposal, E N E R G Y S T A R Qualified Appliances, Granite, Island, Microwave, Pantry, Range Hood
Exterior
Exterior Feature Fenced, Garden, Porch, Raised Beds, R V Hookup, R V Parking, Sprinkler, Water Sense Irrigation, Yard
Garage Attached, ExtraDeep, Oversized
Garage Spaces 2.0
View Y/N true
View Territorial, Trees Woods
Roof Type Composition
Parking Type Off Street, R V Access Parking
Garage Yes
Building
Lot Description Cul_de_sac, Level, Secluded, Trees
Story 1
Sewer Public Sewer
Water Public Water
Level or Stories 1
New Construction No
Schools
Elementary Schools View Acres
Middle Schools Alder Creek
High Schools Putnam
Others
Senior Community No
Acceptable Financing Cash, Conventional, FHA, VALoan
Listing Terms Cash, Conventional, FHA, VALoan
List Price Low $474899.0
Read Less Info
Want to know what your home might be worth? Contact us for a FREE valuation!

Our team is ready to help you sell your home for the highest possible price ASAP








