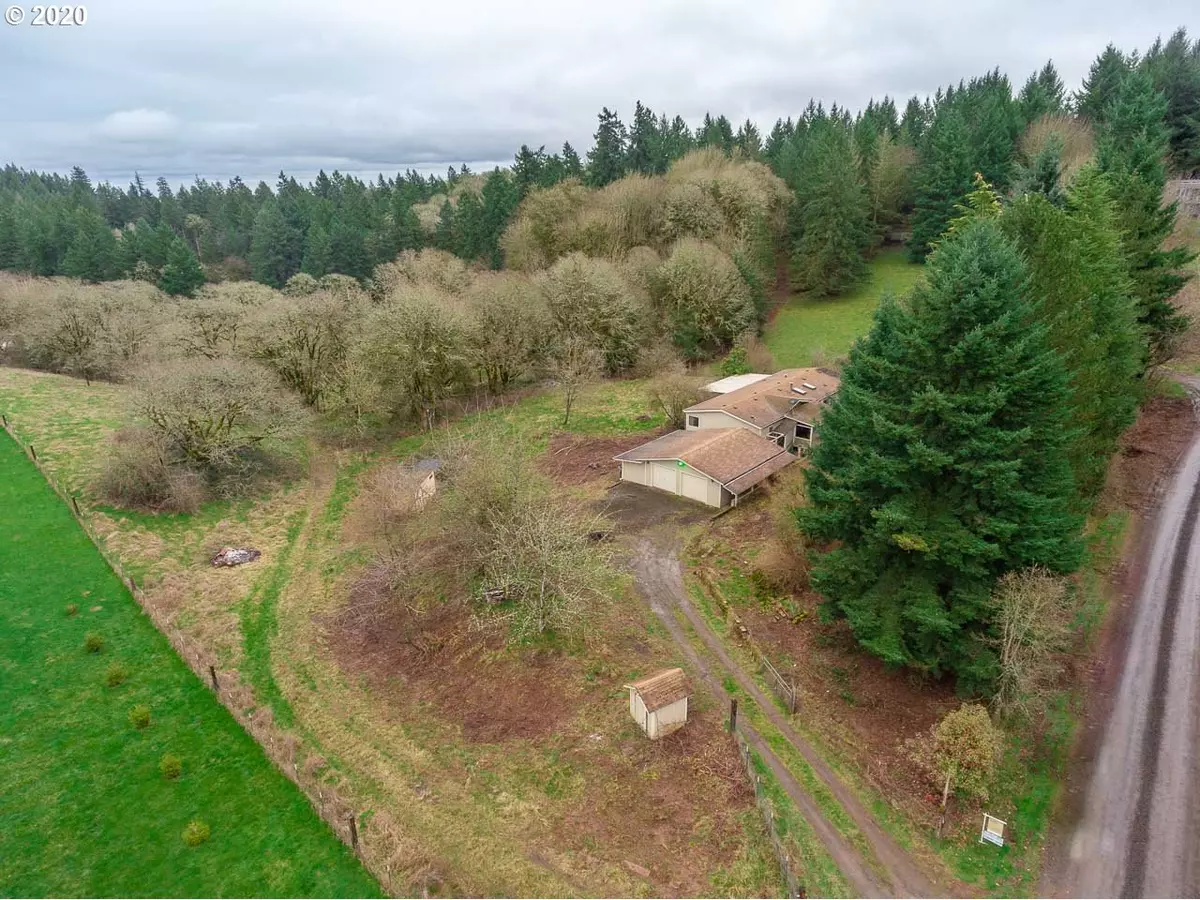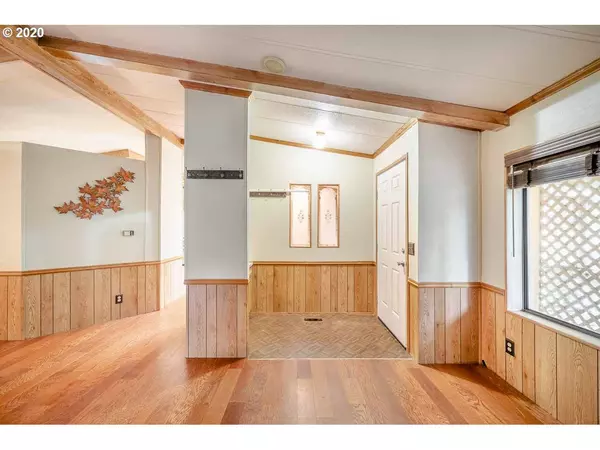Bought with Coho Realty
$375,000
$375,000
For more information regarding the value of a property, please contact us for a free consultation.
3 Beds
2 Baths
1,728 SqFt
SOLD DATE : 03/31/2020
Key Details
Sold Price $375,000
Property Type Manufactured Home
Sub Type Manufactured Homeon Real Property
Listing Status Sold
Purchase Type For Sale
Square Footage 1,728 sqft
Price per Sqft $217
Subdivision Woodland Heights
MLS Listing ID 20269549
Sold Date 03/31/20
Style Stories1, Manufactured Home
Bedrooms 3
Full Baths 2
HOA Y/N No
Year Built 1987
Annual Tax Amount $1,420
Tax Year 2018
Lot Size 5.270 Acres
Property Description
Beautiful setting, ideal set up for a small farm. Single level home w/FR & LR, inside utility, covered back porch, new SS appliances & flooring in kitchen. Master w/en suite bath (new flooring) & separated from other bdrms & a walk in closet.Hardwood, laminate, tile, & vinyl flooring. Detached garage offers more privacy. Bring your livestock, there is a chicken coop, 30x36 barn & fencing. Rural setting, yet neighbors not far away.Easy commute to Salem or McMinnville. Water to barn no freeze line
Location
State OR
County Yamhill
Area _156
Zoning 50
Rooms
Basement Crawl Space
Interior
Interior Features Engineered Hardwood, Garage Door Opener, High Speed Internet, Laminate Flooring, Laundry, Smart Thermostat, Soaking Tub, Tile Floor, Vinyl Floor
Heating Forced Air
Cooling Heat Pump
Appliance Dishwasher, Free Standing Range, Free Standing Refrigerator, Island, Pantry, Range Hood, Stainless Steel Appliance
Exterior
Exterior Feature Barn, Covered Deck, Fenced, Poultry Coop, R V Parking
Garage Detached
Garage Spaces 2.0
Fence MeshFence, Perimeter
View Y/N true
View Creek Stream, Seasonal, Territorial
Roof Type Composition
Parking Type Driveway, Other
Garage Yes
Building
Lot Description Gentle Sloping, Trees
Story 1
Foundation Pillar Post Pier, Skirting, Slab
Sewer Septic Tank
Water Shared Well, Well
Level or Stories 1
New Construction No
Schools
Elementary Schools Buel
Middle Schools Patton
High Schools Mcminnville
Others
Senior Community No
Acceptable Financing Cash, Conventional, FHA, VALoan
Listing Terms Cash, Conventional, FHA, VALoan
Read Less Info
Want to know what your home might be worth? Contact us for a FREE valuation!

Our team is ready to help you sell your home for the highest possible price ASAP








